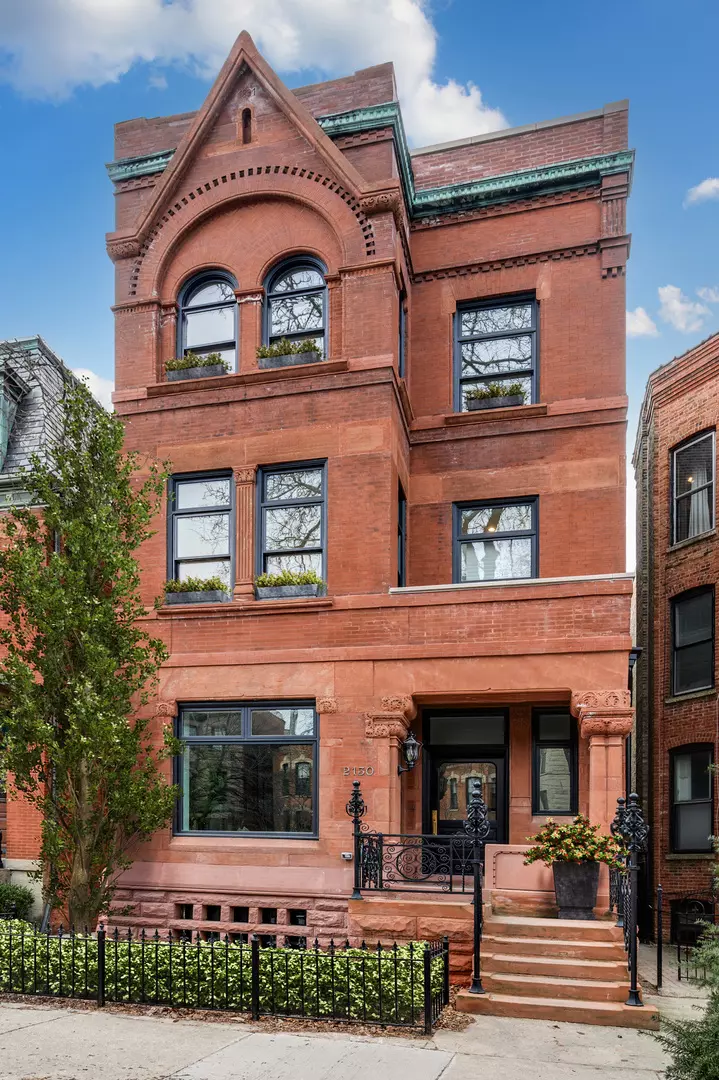7 Beds
7.5 Baths
6,800 SqFt
7 Beds
7.5 Baths
6,800 SqFt
Key Details
Property Type Single Family Home
Sub Type Detached Single
Listing Status Active
Purchase Type For Sale
Square Footage 6,800 sqft
Price per Sqft $676
MLS Listing ID 12128393
Style Tri-Level,Victorian
Bedrooms 7
Full Baths 7
Half Baths 1
Year Built 1895
Annual Tax Amount $54,143
Tax Year 2023
Lot Dimensions 30X125
Property Description
Location
State IL
County Cook
Community Park, Tennis Court(S), Curbs, Sidewalks, Street Lights, Street Paved
Rooms
Basement Full
Interior
Interior Features Skylight(s), Elevator, Hardwood Floors, Heated Floors, Walk-In Closet(s), Bookcases, Ceiling - 10 Foot, Open Floorplan, Pantry
Heating Forced Air, Radiant
Cooling Central Air
Fireplaces Number 2
Fireplace Y
Appliance Double Oven, High End Refrigerator, Washer, Dryer, Disposal, Wine Refrigerator, Range Hood
Laundry Gas Dryer Hookup, In Unit
Exterior
Parking Features Detached
Garage Spaces 2.0
View Y/N true
Building
Story 3 Stories
Sewer Public Sewer
Water Lake Michigan
New Construction false
Schools
Elementary Schools Lincoln Elementary School
Middle Schools Lincoln Elementary School
High Schools Lincoln Park High School
School District 299, 299, 299
Others
HOA Fee Include None
Ownership Fee Simple
Special Listing Condition None
"My job is to find and attract mastery-based agents to the office, protect the culture, and make sure everyone is happy! "







