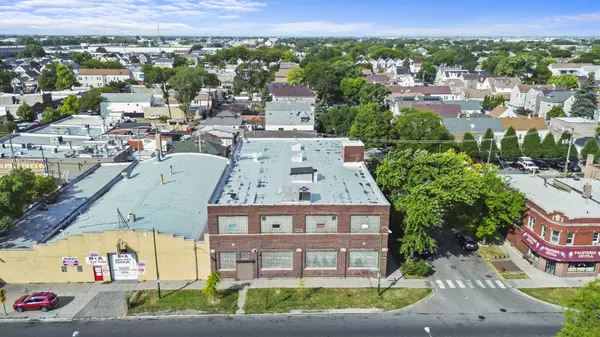REQUEST A TOUR If you would like to see this home without being there in person, select the "Virtual Tour" option and your agent will contact you to discuss available opportunities.
In-PersonVirtual Tour
$ 1,400,000
Est. payment | /mo
17,300 SqFt
$ 1,400,000
Est. payment | /mo
17,300 SqFt
Key Details
Property Type Commercial
Sub Type Industrial
Listing Status Active
Purchase Type For Sale
Square Footage 17,300 sqft
Price per Sqft $80
MLS Listing ID 12172474
Year Built 1927
Annual Tax Amount $32,371
Tax Year 2023
Lot Dimensions 72 X 134
Property Description
Prime industrial/warehouse opportunity for investors or developers looking to maximize potential in a high-traffic Chicago location. This two-story, 17,300 sq ft masonry building at the corner of 46th and Western Ave offers versatility with multiple existing uses-currently hosting a place of worship, manufacturing, restaurant, and warehouse. Featuring a large 28-30 ft ceiling height, a freight elevator, and separate his & hers bathrooms on each floor, the building also includes a fully equipped first-floor kitchen, perfect for a restaurant concept. With solid brick construction, street parking, and proximity to major city routes, this property is ready for a new vision, whether for industrial, manufacturing, or culinary endeavors. Contact for more details on this fantastic Chicago Southside corner location.
Location
State IL
County Cook
Zoning INDUS
Interior
Cooling Central Air
Flooring Sealed
Fireplace N
Exterior
Utilities Available Water-Municipal
View Y/N true
Building
Foundation Brick/Mortar
Structure Type Brick
© 2025 Listings courtesy of MRED as distributed by MLS GRID. All Rights Reserved.
Listed by Irma Salinas • RE/MAX Partners
"My job is to find and attract mastery-based agents to the office, protect the culture, and make sure everyone is happy! "







