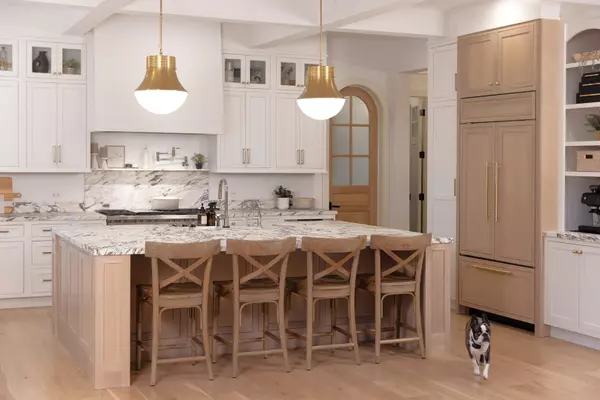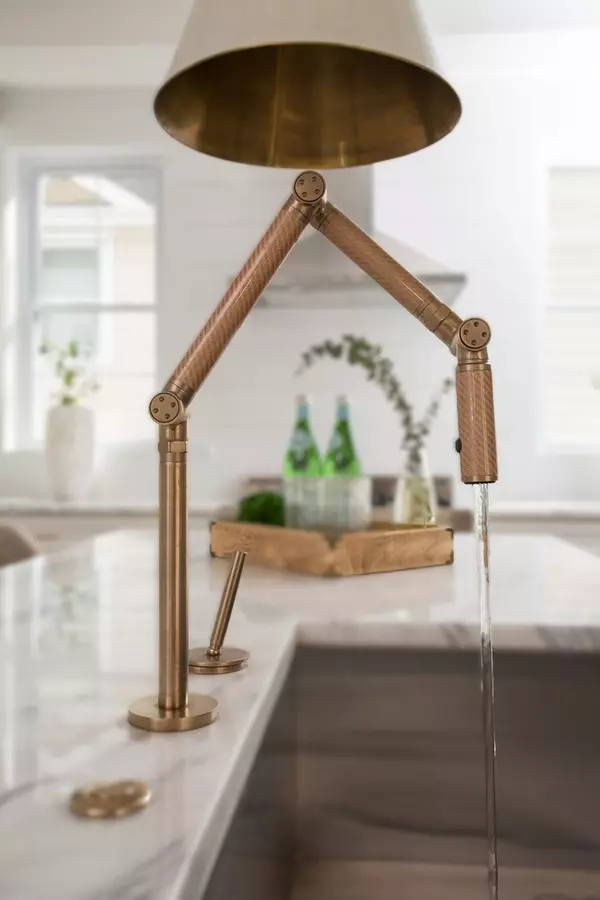5 Beds
5.5 Baths
7,885 SqFt
5 Beds
5.5 Baths
7,885 SqFt
Key Details
Property Type Single Family Home
Sub Type Detached Single
Listing Status Active
Purchase Type For Sale
Square Footage 7,885 sqft
Price per Sqft $599
MLS Listing ID 12201354
Style Cottage,Prairie,Traditional
Bedrooms 5
Full Baths 5
Half Baths 1
HOA Fees $350/ann
Annual Tax Amount $22,210
Tax Year 2023
Lot Size 10.679 Acres
Lot Dimensions 10.679
Property Description
Location
State IL
County Cook
Community Lake, Water Rights, Street Paved
Rooms
Basement Full
Interior
Interior Features Vaulted/Cathedral Ceilings, Bar-Dry, Bar-Wet, Hardwood Floors, Wood Laminate Floors, First Floor Bedroom, In-Law Arrangement, First Floor Laundry, First Floor Full Bath, Built-in Features, Walk-In Closet(s), Ceiling - 10 Foot, Open Floorplan, Pantry
Heating Natural Gas
Cooling Central Air, Dual
Fireplaces Number 2
Fireplaces Type Wood Burning, Gas Starter
Fireplace Y
Laundry Gas Dryer Hookup, Electric Dryer Hookup, In Unit
Exterior
Exterior Feature Patio, Porch, Storms/Screens, Fire Pit
Parking Features Attached, Detached
Garage Spaces 6.0
View Y/N true
Roof Type Asphalt
Building
Lot Description Lake Front, Pond(s), Water Rights, Water View, Wooded, Mature Trees, Dock, Garden, Lake Access, Level, Views, Waterfront
Story 2 Stories, Coach House
Foundation Concrete Perimeter
Sewer Septic-Private
Water Private Well
New Construction true
Schools
School District 220, 220, 220
Others
HOA Fee Include Other
Ownership Fee Simple
Special Listing Condition None
"My job is to find and attract mastery-based agents to the office, protect the culture, and make sure everyone is happy! "







