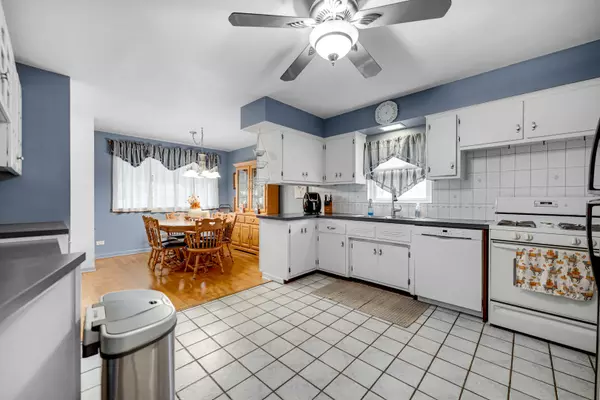3 Beds
2 Baths
1,407 SqFt
3 Beds
2 Baths
1,407 SqFt
Key Details
Property Type Single Family Home
Sub Type Detached Single
Listing Status Active
Purchase Type For Sale
Square Footage 1,407 sqft
Price per Sqft $213
Subdivision Ranch Manor
MLS Listing ID 12191431
Style Bungalow
Bedrooms 3
Full Baths 2
Year Built 1957
Annual Tax Amount $6,996
Tax Year 2023
Lot Size 6,878 Sqft
Lot Dimensions 62X104X63X118
Property Description
Location
State IL
County Cook
Community Sidewalks, Street Lights, Street Paved
Rooms
Basement Full
Interior
Interior Features Hardwood Floors, First Floor Bedroom
Heating Natural Gas, Forced Air
Cooling Central Air
Fireplace N
Appliance Range, Microwave, Dishwasher, Refrigerator
Laundry Common Area
Exterior
Exterior Feature Porch Screened, Screened Patio
Parking Features Attached
Garage Spaces 1.5
View Y/N true
Roof Type Asphalt
Building
Lot Description Fenced Yard
Story 1 Story
Foundation Concrete Perimeter
Sewer Public Sewer
Water Lake Michigan
New Construction false
Schools
Elementary Schools Lawn Manor School
Middle Schools Hamlin Upper Grade Center
High Schools H L Richards High School (Campus
School District 125, 125, 218
Others
HOA Fee Include None
Ownership Fee Simple
Special Listing Condition None
"My job is to find and attract mastery-based agents to the office, protect the culture, and make sure everyone is happy! "







