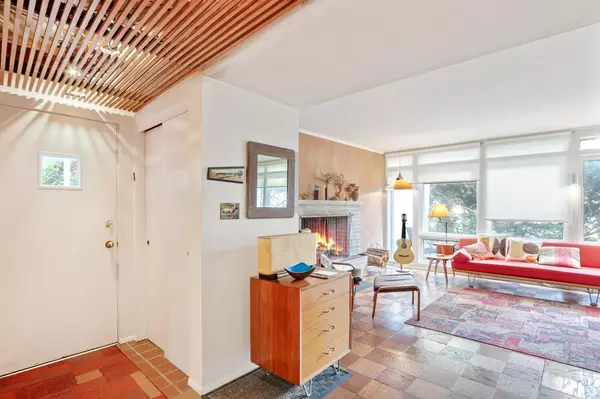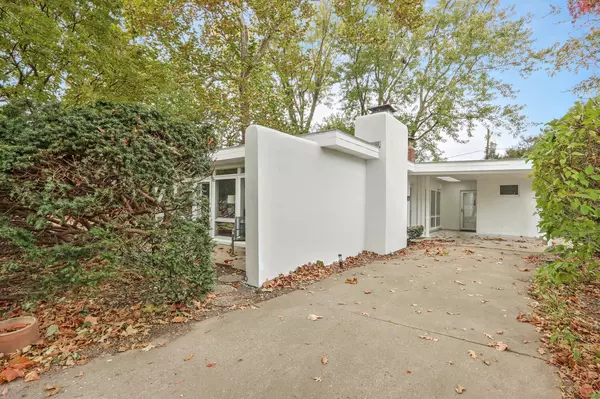4 Beds
2 Baths
1,878 SqFt
4 Beds
2 Baths
1,878 SqFt
Key Details
Property Type Single Family Home
Sub Type Detached Single
Listing Status Active Under Contract
Purchase Type For Sale
Square Footage 1,878 sqft
Price per Sqft $146
MLS Listing ID 12183726
Bedrooms 4
Full Baths 2
Year Built 1954
Annual Tax Amount $4,678
Tax Year 2023
Lot Size 9,147 Sqft
Lot Dimensions 46.89X141.12X105.46X118.86
Property Description
Location
State IL
County Champaign
Rooms
Basement None
Interior
Interior Features First Floor Bedroom, First Floor Laundry, First Floor Full Bath
Heating Forced Air
Cooling Central Air
Fireplaces Number 2
Fireplaces Type Wood Burning
Fireplace Y
Appliance Range, Portable Dishwasher, Refrigerator
Exterior
Parking Features Attached
Garage Spaces 2.0
View Y/N true
Building
Story 1 Story
Sewer Public Sewer
Water Public
New Construction false
Schools
Elementary Schools Unit 4 Of Choice
Middle Schools Champaign/Middle Call Unit 4 351
High Schools Central High School
School District 4, 4, 4
Others
HOA Fee Include None
Ownership Fee Simple
Special Listing Condition None
"My job is to find and attract mastery-based agents to the office, protect the culture, and make sure everyone is happy! "







