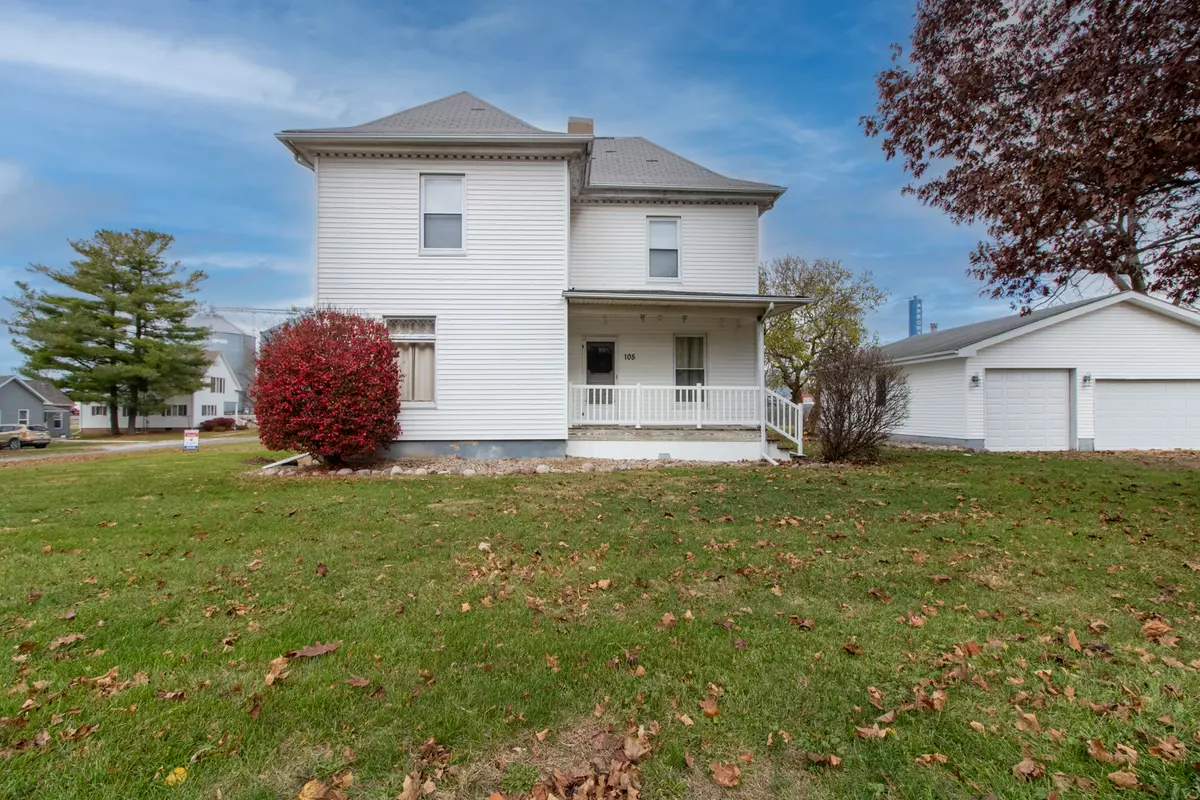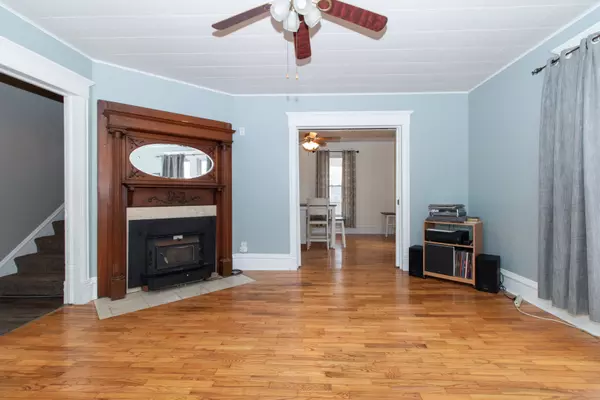4 Beds
2 Baths
2,536 SqFt
4 Beds
2 Baths
2,536 SqFt
Key Details
Property Type Single Family Home
Sub Type Detached Single
Listing Status Pending
Purchase Type For Sale
Square Footage 2,536 sqft
Price per Sqft $74
MLS Listing ID 12198590
Bedrooms 4
Full Baths 2
Year Built 1901
Annual Tax Amount $3,960
Tax Year 2023
Lot Dimensions 120X130
Property Description
Location
State IL
County Mclean
Rooms
Basement Full
Interior
Heating Natural Gas
Cooling Central Air
Fireplaces Number 1
Fireplaces Type Wood Burning
Fireplace Y
Exterior
Parking Features Detached
Garage Spaces 3.0
View Y/N true
Building
Story 2 Stories
Sewer Septic-Private
Water Public
New Construction false
Schools
School District 19, 19, 19
Others
HOA Fee Include None
Ownership Fee Simple
Special Listing Condition None
"My job is to find and attract mastery-based agents to the office, protect the culture, and make sure everyone is happy! "







