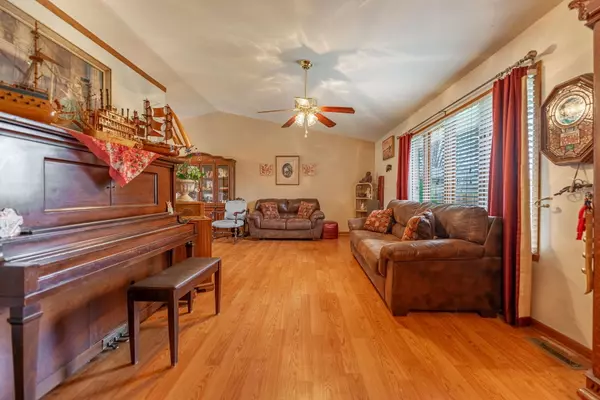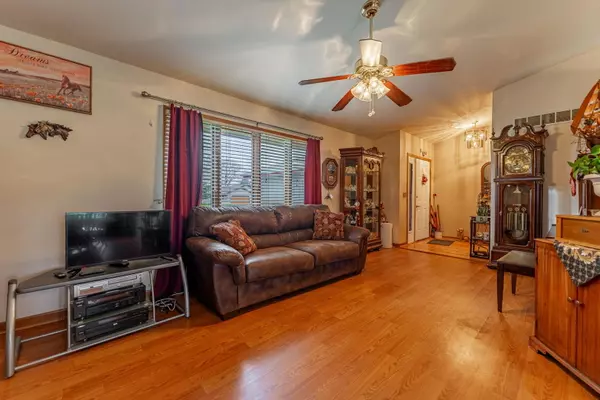REQUEST A TOUR If you would like to see this home without being there in person, select the "Virtual Tour" option and your agent will contact you to discuss available opportunities.
In-PersonVirtual Tour
$ 269,900
Est. payment | /mo
3 Beds
2.5 Baths
2,730 SqFt
$ 269,900
Est. payment | /mo
3 Beds
2.5 Baths
2,730 SqFt
Key Details
Property Type Single Family Home
Sub Type Detached Single
Listing Status Active
Purchase Type For Sale
Square Footage 2,730 sqft
Price per Sqft $98
MLS Listing ID 12210774
Bedrooms 3
Full Baths 2
Half Baths 1
Year Built 1992
Annual Tax Amount $2,978
Tax Year 2023
Lot Dimensions 90X160
Property Description
Discover Comfort and Style in This Impeccably Maintained 3-Bedroom, 2.5-Bath Home with Flexible Living Spaces and Modern Upgrades! This beautifully cared-for home is designed to fit any lifestyle and offers a PRIME LOCATION near shopping, dining, and quick interstate access. With thoughtful features and recent updates, it's truly move-in ready. The main floor boasts a stunning vaulted ceiling over the kitchen, living, and dining areas, creating an open and inviting space perfect for entertaining or daily living. Step off the eat-in kitchen onto a charming deck that overlooks a fenced backyard-ideal for morning coffee or hosting outdoor gatherings. Recent updates include: Roof: Replaced in 2018 Kitchen Flooring: Upgraded in 2023 Lower-Level Flooring: Updated in 2023 Washer & Dryer: Replaced in 2022 Kitchen Appliances: Newer and modern. The garage opener has been refreshed with new springs, and the backyard is equipped with an electric hookup, making it ready for a pool or hot tub. A cozy family room with a fireplace offers the perfect retreat, while an adjacent versatile office can easily transform into a fourth bedroom or in-law suite. This space includes its own bathroom and private entrance from the attached 2-car garage, ensuring comfort and privacy. The spacious basement features tall ceilings, providing ample storage, a large recreational room, and additional space for a playroom or office-perfect for a growing family. Don't miss the attention to detail and convenient location that make this home a standout. Schedule your showing today and experience everything this exceptional property has to offer!
Location
State IL
County Winnebago
Rooms
Basement Full
Interior
Heating Forced Air
Cooling Central Air
Fireplace N
Exterior
Parking Features Attached
Garage Spaces 2.0
View Y/N true
Building
Story Other
Water Public
New Construction false
Schools
School District 205, 205, 205
Others
HOA Fee Include None
Ownership Fee Simple
Special Listing Condition None
© 2025 Listings courtesy of MRED as distributed by MLS GRID. All Rights Reserved.
Listed by Lisa Ellis • eXp Realty, LLC - Schaumburg
"My job is to find and attract mastery-based agents to the office, protect the culture, and make sure everyone is happy! "







