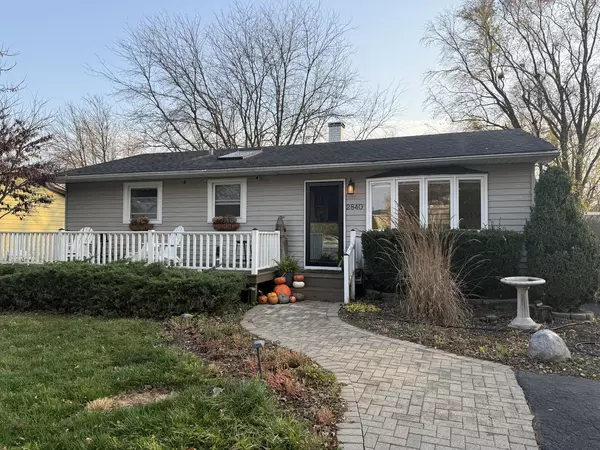2 Beds
1.5 Baths
1,023 SqFt
2 Beds
1.5 Baths
1,023 SqFt
Key Details
Property Type Single Family Home
Sub Type Detached Single
Listing Status Active
Purchase Type For Sale
Square Footage 1,023 sqft
Price per Sqft $341
MLS Listing ID 12212178
Style Ranch
Bedrooms 2
Full Baths 1
Half Baths 1
Annual Tax Amount $4,621
Tax Year 2023
Lot Dimensions 68X190
Property Description
Location
State IL
County Will
Community Street Lights, Street Paved
Rooms
Basement Full
Interior
Interior Features Vaulted/Cathedral Ceilings, Skylight(s), Hardwood Floors
Heating Natural Gas, Forced Air
Cooling Central Air
Fireplace N
Appliance Range, Microwave, Dishwasher, Refrigerator, Washer, Dryer, Stainless Steel Appliance(s), Range Hood
Exterior
Exterior Feature Deck
Parking Features Detached
Garage Spaces 2.0
View Y/N true
Roof Type Asphalt
Building
Lot Description Fenced Yard, Wooded
Story 1 Story
Foundation Block
Sewer Septic-Private
Water Private Well
New Construction false
Schools
School District 122, 122, 204
Others
HOA Fee Include None
Ownership Fee Simple
Special Listing Condition None
"My job is to find and attract mastery-based agents to the office, protect the culture, and make sure everyone is happy! "







