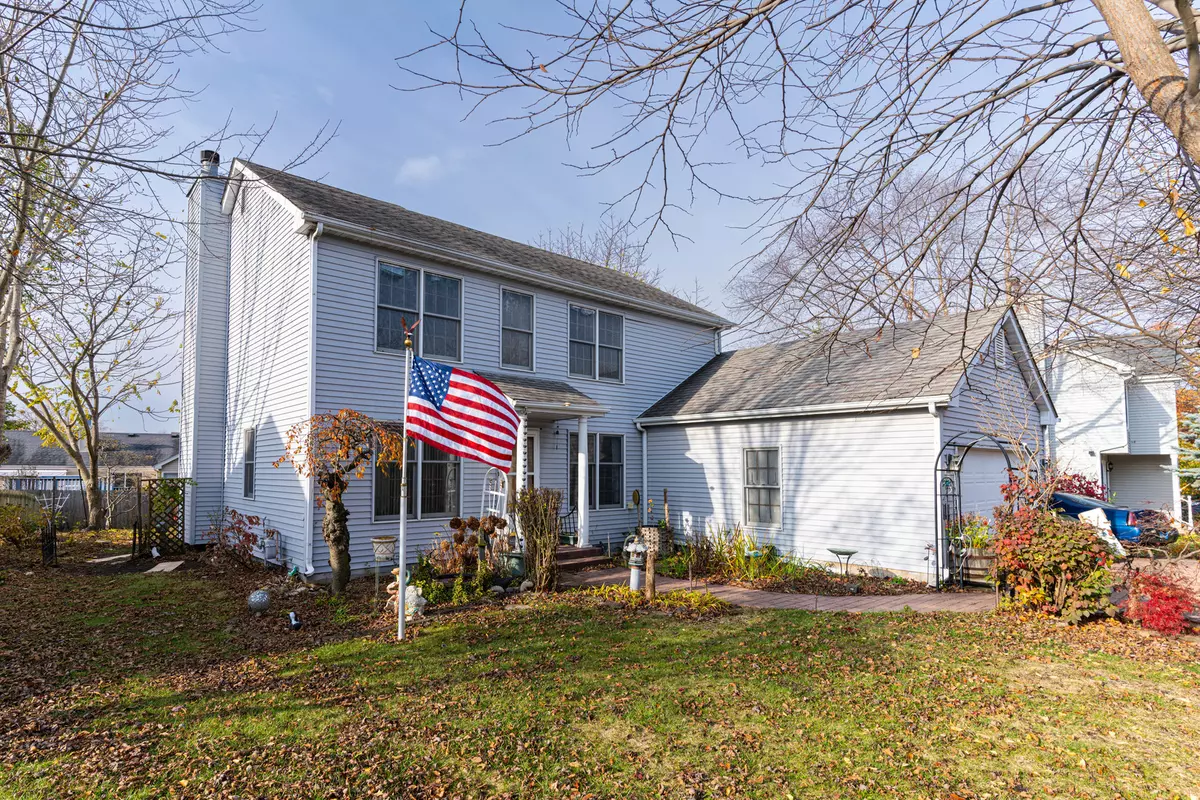4 Beds
2.5 Baths
1,842 SqFt
4 Beds
2.5 Baths
1,842 SqFt
Key Details
Property Type Single Family Home
Sub Type Detached Single
Listing Status Pending
Purchase Type For Sale
Square Footage 1,842 sqft
Price per Sqft $139
MLS Listing ID 12212976
Style Colonial
Bedrooms 4
Full Baths 2
Half Baths 1
Year Built 1993
Annual Tax Amount $5,282
Tax Year 2023
Lot Dimensions 111 88 108 65
Property Description
Location
State IL
County Boone
Rooms
Basement Full
Interior
Interior Features Vaulted/Cathedral Ceilings
Heating Natural Gas, Forced Air
Cooling Central Air
Fireplaces Number 1
Fireplaces Type Wood Burning
Fireplace Y
Appliance Range, Dishwasher, Refrigerator
Laundry Gas Dryer Hookup, In Unit
Exterior
Exterior Feature Deck
Parking Features Attached
Garage Spaces 2.0
View Y/N true
Roof Type Asphalt
Building
Story 2 Stories
Foundation Concrete Perimeter
Sewer Public Sewer
Water Public
New Construction false
Schools
School District 100, 100, 100
Others
HOA Fee Include None
Ownership Fee Simple
Special Listing Condition Home Warranty
"My job is to find and attract mastery-based agents to the office, protect the culture, and make sure everyone is happy! "







