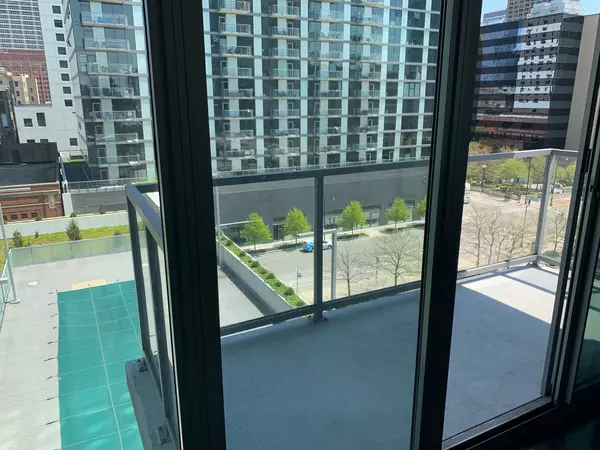2 Beds
2 Baths
1,108 SqFt
2 Beds
2 Baths
1,108 SqFt
Key Details
Property Type Single Family Home
Sub Type Residential Lease
Listing Status Active
Purchase Type For Rent
Square Footage 1,108 sqft
MLS Listing ID 12214973
Bedrooms 2
Full Baths 2
Year Built 2008
Available Date 2024-12-01
Lot Dimensions COMMON
Property Description
Location
State IL
County Cook
Rooms
Basement None
Interior
Interior Features Elevator, Hardwood Floors, First Floor Bedroom, First Floor Laundry, First Floor Full Bath, Storage
Heating Natural Gas, Forced Air
Cooling Central Air
Furnishings No
Fireplace Y
Appliance Range, Microwave, Dishwasher, Refrigerator, Washer, Dryer, Disposal, Stainless Steel Appliance(s)
Exterior
Exterior Feature Balcony, Deck, Dog Run, In Ground Pool, End Unit
Parking Features Attached
Garage Spaces 1.0
Pool in ground pool
Community Features Bike Room/Bike Trails, Door Person, Elevator(s), Exercise Room, Storage, Health Club, On Site Manager/Engineer, Party Room, Sundeck, Pool, Receiving Room, Service Elevator(s)
View Y/N true
Building
Lot Description Corner Lot, Landscaped
Foundation Concrete Perimeter
Sewer Public Sewer
Water Lake Michigan, Public
Schools
School District 299, 299, 299
"My job is to find and attract mastery-based agents to the office, protect the culture, and make sure everyone is happy! "







