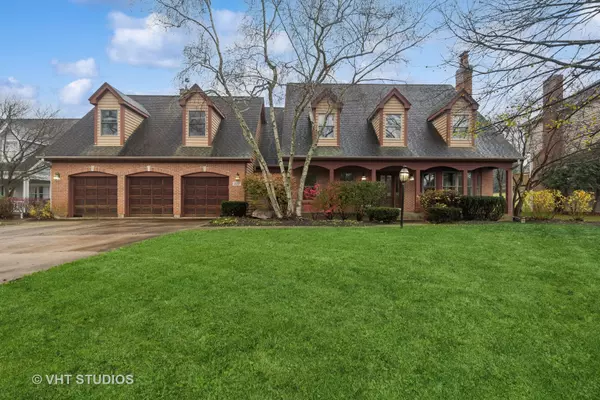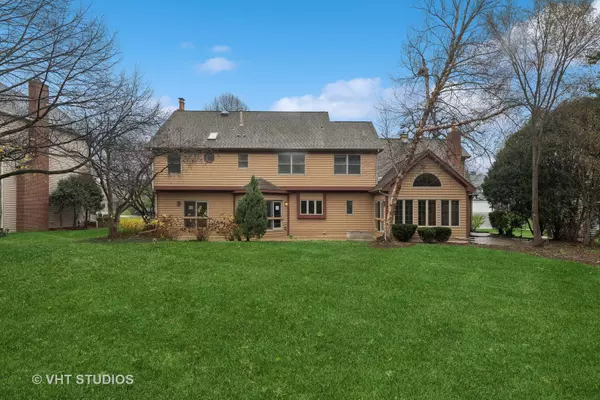4 Beds
3.5 Baths
4,000 SqFt
4 Beds
3.5 Baths
4,000 SqFt
Key Details
Property Type Single Family Home
Sub Type Detached Single
Listing Status Active
Purchase Type For Sale
Square Footage 4,000 sqft
Price per Sqft $147
Subdivision Kingsbridge
MLS Listing ID 12141754
Style Cape Cod
Bedrooms 4
Full Baths 3
Half Baths 1
HOA Fees $250/ann
Year Built 1992
Annual Tax Amount $14,707
Tax Year 2023
Lot Size 0.550 Acres
Lot Dimensions 107X231
Property Description
Location
State IL
County Mchenry
Community Street Lights, Street Paved
Rooms
Basement Full
Interior
Interior Features Vaulted/Cathedral Ceilings, Hardwood Floors, First Floor Laundry, Built-in Features, Bookcases, Ceilings - 9 Foot, Coffered Ceiling(s)
Heating Natural Gas, Forced Air
Cooling Central Air
Fireplaces Number 3
Fireplaces Type Wood Burning, Gas Starter
Fireplace Y
Appliance Double Oven, Dishwasher, Disposal, Stainless Steel Appliance(s), Electric Cooktop
Exterior
Parking Features Detached
Garage Spaces 3.0
View Y/N true
Roof Type Asphalt
Building
Story 2 Stories
Foundation Concrete Perimeter
Sewer Septic-Private
Water Private Well
New Construction false
Schools
Elementary Schools Deer Path Elementary School
Middle Schools Cary Junior High School
High Schools Cary-Grove Community High School
School District 26, 26, 155
Others
HOA Fee Include Insurance,Other
Ownership Fee Simple
Special Listing Condition None
"My job is to find and attract mastery-based agents to the office, protect the culture, and make sure everyone is happy! "







