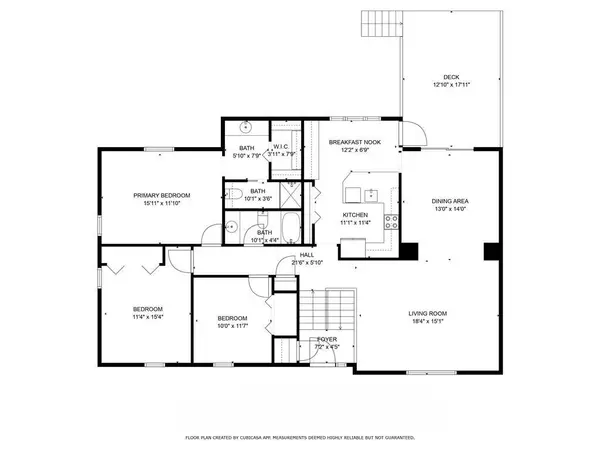4 Beds
3 Baths
2,748 SqFt
4 Beds
3 Baths
2,748 SqFt
Key Details
Property Type Single Family Home
Sub Type Detached Single
Listing Status Pending
Purchase Type For Sale
Square Footage 2,748 sqft
Price per Sqft $89
Subdivision Heritage Woods Vi Sub
MLS Listing ID 12216444
Style Bi-Level
Bedrooms 4
Full Baths 3
Year Built 1974
Annual Tax Amount $4,483
Tax Year 2023
Lot Size 0.350 Acres
Property Description
Location
State IL
County Coles
Interior
Interior Features Replacement Windows, Pantry, Workshop Area (Interior), First Floor Bedroom
Heating Electric, Forced Air
Cooling Central Air
Fireplaces Number 1
Fireplaces Type Wood Burning
Fireplace Y
Appliance Range, Microwave, Dishwasher, Refrigerator, Washer, Dryer, Disposal
Exterior
Exterior Feature Deck
Parking Features Attached
Garage Spaces 2.0
View Y/N true
Roof Type Asphalt
Building
Story 2 Stories
Foundation Block
Sewer Public Sewer
Water Public
New Construction false
Schools
School District 1, 1, 1
Others
Special Listing Condition None
"My job is to find and attract mastery-based agents to the office, protect the culture, and make sure everyone is happy! "







