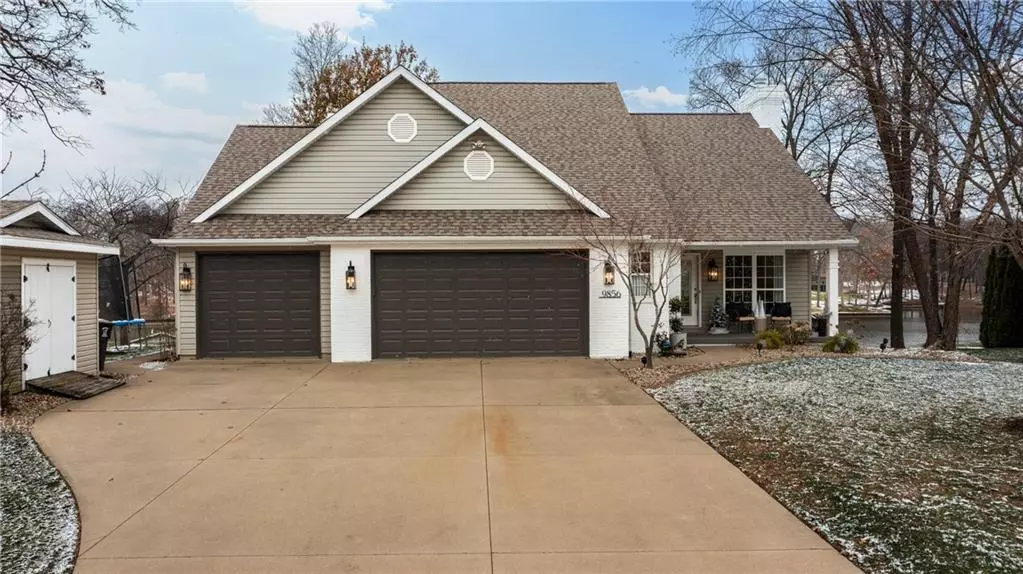5 Beds
3.5 Baths
3,363 SqFt
5 Beds
3.5 Baths
3,363 SqFt
Key Details
Property Type Single Family Home
Sub Type Detached Single
Listing Status Active
Purchase Type For Sale
Square Footage 3,363 sqft
Price per Sqft $416
Subdivision Lakeshore Estates Sub
MLS Listing ID 12216996
Style Contemporary
Bedrooms 5
Full Baths 3
Half Baths 1
Year Built 1996
Annual Tax Amount $8,590
Tax Year 2023
Lot Size 0.470 Acres
Property Description
Location
State IL
County Effingham
Community Dock
Zoning SINGL
Rooms
Basement Full, Walkout
Interior
Interior Features First Floor Laundry, Replacement Windows, Walk-In Closet(s)
Heating Natural Gas, Forced Air
Cooling Central Air
Fireplaces Number 2
Fireplaces Type Wood Burning, Gas Starter
Fireplace Y
Appliance Range, Microwave, Dishwasher, Refrigerator, Disposal
Exterior
Exterior Feature Deck, Above Ground Pool
Parking Features Attached
Garage Spaces 3.0
Pool above ground pool
Community Features Water View
View Y/N true
Roof Type Asphalt
Building
Lot Description Waterfront, Dock, Water View, Lake Access
Story 2 Stories
Foundation Concrete Perimeter
Water Public
New Construction false
Schools
School District 40, 40, 40
Others
Special Listing Condition None
"My job is to find and attract mastery-based agents to the office, protect the culture, and make sure everyone is happy! "







