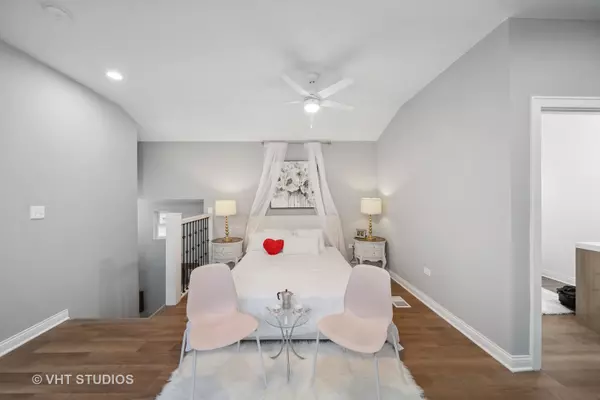4 Beds
3 Baths
2,100 SqFt
4 Beds
3 Baths
2,100 SqFt
Key Details
Property Type Single Family Home
Sub Type Detached Single
Listing Status Active
Purchase Type For Sale
Square Footage 2,100 sqft
Price per Sqft $152
MLS Listing ID 12217720
Style Bungalow
Bedrooms 4
Full Baths 3
Year Built 1921
Annual Tax Amount $1,943
Tax Year 2022
Lot Size 3,049 Sqft
Lot Dimensions 25 X 122
Property Description
Location
State IL
County Cook
Community Park, Tennis Court(S), Curbs, Sidewalks, Street Lights, Street Paved
Rooms
Basement Full
Interior
Interior Features Vaulted/Cathedral Ceilings, Hardwood Floors, First Floor Bedroom, First Floor Full Bath, Ceiling - 10 Foot, Open Floorplan, Some Window Treatment, Dining Combo
Heating Natural Gas, Forced Air
Cooling Central Air
Fireplace N
Appliance Range, Microwave, Refrigerator, Washer, Dryer
Laundry In Unit
Exterior
Parking Features Detached
Garage Spaces 2.0
View Y/N true
Roof Type Asphalt
Building
Lot Description Park Adjacent
Story 2 Stories
Foundation Concrete Perimeter
Sewer Public Sewer
Water Lake Michigan, Public
New Construction false
Schools
Elementary Schools Pirie Elementary School Fine Art
Middle Schools Dixon Elementary School
High Schools Harlan Community Academy Senior
School District 299, 299, 299
Others
HOA Fee Include None
Ownership Fee Simple
Special Listing Condition List Broker Must Accompany, Home Warranty
"My job is to find and attract mastery-based agents to the office, protect the culture, and make sure everyone is happy! "







