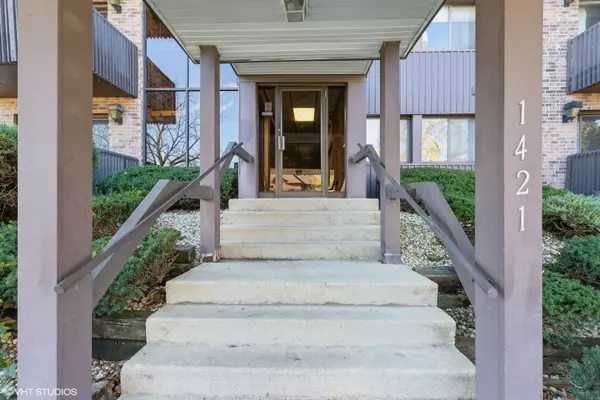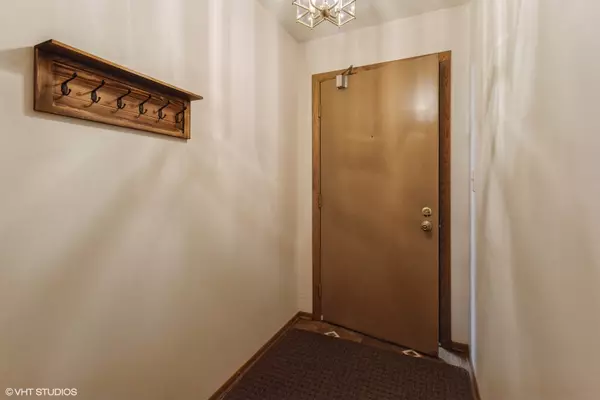2 Beds
2 Baths
2 Beds
2 Baths
Key Details
Property Type Condo
Sub Type Condo
Listing Status Active Under Contract
Purchase Type For Sale
Subdivision Woodlawn Terrace
MLS Listing ID 12215065
Bedrooms 2
Full Baths 2
HOA Fees $348/mo
Year Built 1978
Annual Tax Amount $2,057
Tax Year 2023
Lot Dimensions COMMON
Property Description
Location
State IL
County Will
Rooms
Basement None
Interior
Interior Features Vaulted/Cathedral Ceilings, Laundry Hook-Up in Unit
Heating Natural Gas, Forced Air
Cooling Central Air
Fireplaces Number 1
Fireplaces Type Attached Fireplace Doors/Screen, Electric, Insert
Fireplace Y
Appliance Range, Microwave, Dishwasher, Refrigerator, Washer, Dryer, Disposal, Trash Compactor
Laundry In Unit, Laundry Closet
Exterior
Exterior Feature Balcony, End Unit
Parking Features Attached
Garage Spaces 1.0
Community Features Elevator(s), Exercise Room, Party Room, Sundeck, Indoor Pool, Clubhouse
View Y/N true
Building
Lot Description Common Grounds
Foundation Concrete Perimeter
Sewer Public Sewer
Water Public
New Construction false
Schools
School District 86, 86, 204
Others
Pets Allowed Cats OK, Dogs OK
HOA Fee Include Water,Parking,Insurance,Clubhouse,Exterior Maintenance,Lawn Care,Snow Removal
Ownership Condo
Special Listing Condition None
"My job is to find and attract mastery-based agents to the office, protect the culture, and make sure everyone is happy! "







