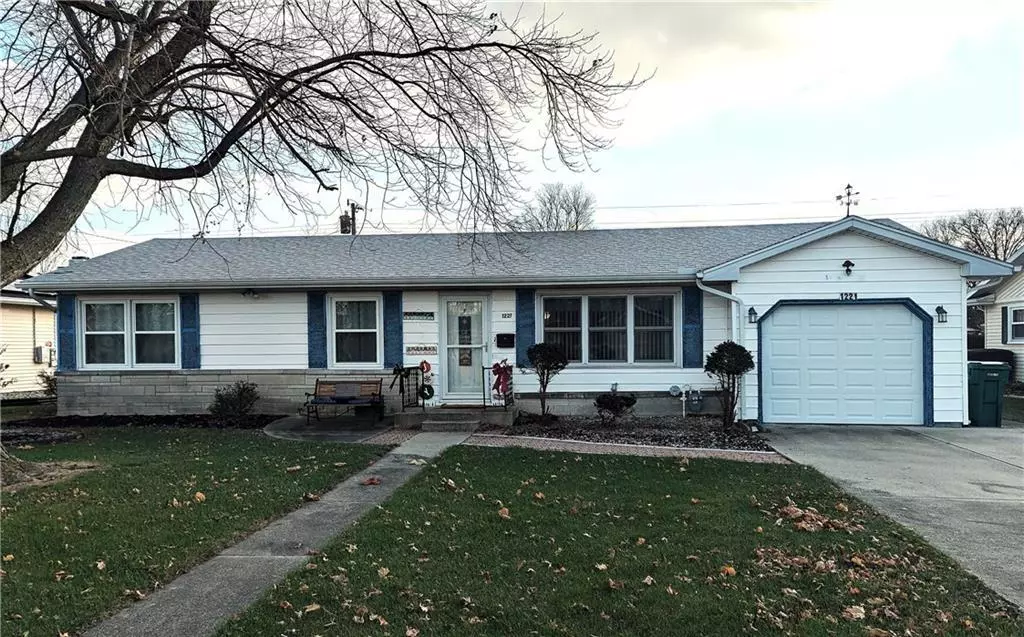3 Beds
1 Bath
1,549 SqFt
3 Beds
1 Bath
1,549 SqFt
Key Details
Property Type Single Family Home
Sub Type Detached Single
Listing Status Active
Purchase Type For Sale
Square Footage 1,549 sqft
Price per Sqft $105
Subdivision Green Meadows Sub
MLS Listing ID 12220249
Style Ranch
Bedrooms 3
Full Baths 1
Year Built 1956
Annual Tax Amount $1
Tax Year 2023
Lot Size 8,276 Sqft
Lot Dimensions 70 X 120
Property Description
Location
State IL
County Coles
Interior
Interior Features Replacement Windows, First Floor Bedroom
Heating Natural Gas, Forced Air
Cooling Central Air
Inclusions Storage Shed
Fireplace Y
Appliance Range Hood, Range, Dishwasher, Refrigerator, Washer, Dryer
Exterior
Exterior Feature Patio
Parking Features Attached
Garage Spaces 1.0
View Y/N true
Roof Type Asphalt
Building
Lot Description Fenced Yard
Story 1 Story
Foundation Block
Sewer Public Sewer
Water Public
New Construction false
Schools
School District 2, 2, 2
Others
Special Listing Condition None
"My job is to find and attract mastery-based agents to the office, protect the culture, and make sure everyone is happy! "







