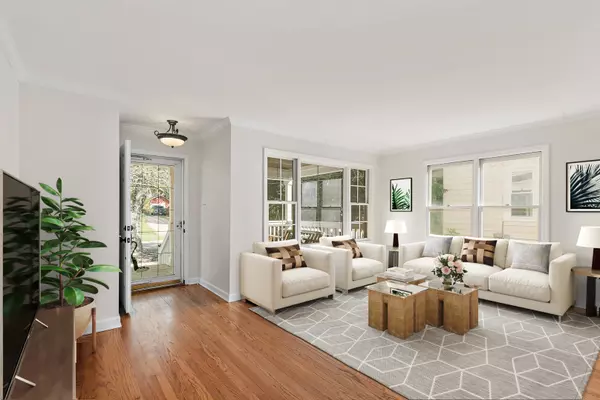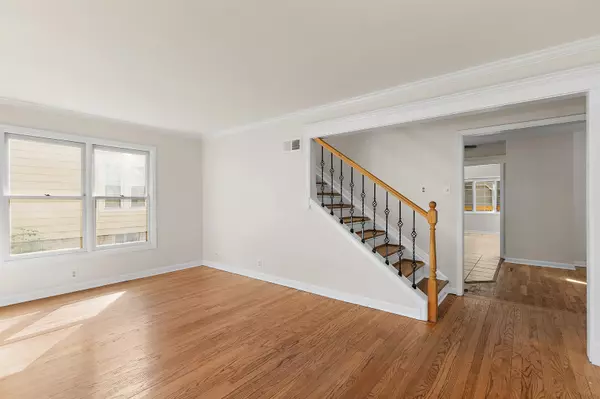4 Beds
3 Baths
2,556 SqFt
4 Beds
3 Baths
2,556 SqFt
Key Details
Property Type Single Family Home
Sub Type Detached Single
Listing Status Active Under Contract
Purchase Type For Sale
Square Footage 2,556 sqft
Price per Sqft $109
Subdivision Hillcrest
MLS Listing ID 12221136
Style Cape Cod
Bedrooms 4
Full Baths 3
Year Built 1954
Annual Tax Amount $4,702
Tax Year 2023
Lot Size 6,751 Sqft
Lot Dimensions 6750
Property Description
Location
State IL
County Dekalb
Community Park, Curbs, Sidewalks, Street Paved
Rooms
Basement Partial
Interior
Interior Features Vaulted/Cathedral Ceilings, Hardwood Floors, First Floor Bedroom, First Floor Full Bath, Built-in Features
Heating Natural Gas, Forced Air
Cooling Central Air
Fireplaces Number 1
Fireplace Y
Appliance Range, Microwave, Dishwasher, Refrigerator, Washer, Dryer
Laundry In Unit, Multiple Locations
Exterior
Exterior Feature Deck
Parking Features Detached
Garage Spaces 3.0
View Y/N true
Roof Type Asphalt
Building
Story 2 Stories
Foundation Concrete Perimeter
Sewer Public Sewer
Water Public
New Construction false
Schools
Elementary Schools Littlejohn Elementary School
Middle Schools Clinton Rosette Middle School
High Schools De Kalb High School
School District 428, 428, 428
Others
HOA Fee Include None
Ownership Fee Simple
Special Listing Condition None
"My job is to find and attract mastery-based agents to the office, protect the culture, and make sure everyone is happy! "







