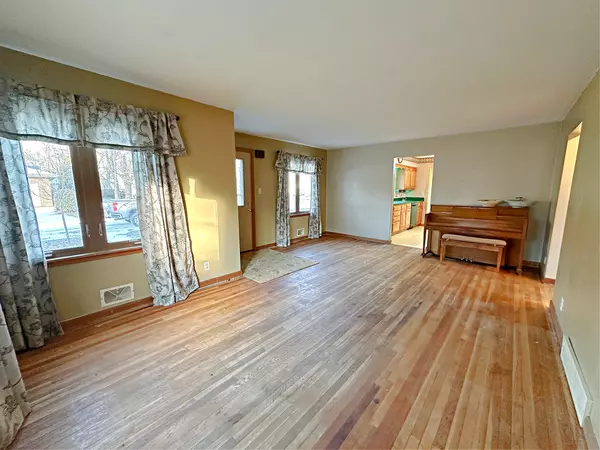3 Beds
2 Baths
1,560 SqFt
3 Beds
2 Baths
1,560 SqFt
Key Details
Property Type Single Family Home
Sub Type Detached Single
Listing Status Active
Purchase Type For Sale
Square Footage 1,560 sqft
Price per Sqft $105
MLS Listing ID 12219292
Style Ranch
Bedrooms 3
Full Baths 2
Year Built 1956
Annual Tax Amount $2,764
Tax Year 2023
Lot Size 8,407 Sqft
Lot Dimensions 60X140
Property Description
Location
State IL
County Lasalle
Community Street Paved
Rooms
Basement Full
Interior
Heating Natural Gas, Forced Air
Cooling Central Air
Fireplace N
Appliance Range, Dishwasher
Exterior
Exterior Feature Deck
Parking Features Attached
Garage Spaces 1.0
View Y/N true
Roof Type Asphalt
Building
Story 1 Story
Foundation Block, Concrete Perimeter
Sewer Septic-Private
Water Public
New Construction false
Schools
Middle Schools Northlawn Junior High School
High Schools Streator Twp High School
School District 44, 44, 40
Others
HOA Fee Include None
Ownership Fee Simple
Special Listing Condition None
"My job is to find and attract mastery-based agents to the office, protect the culture, and make sure everyone is happy! "







