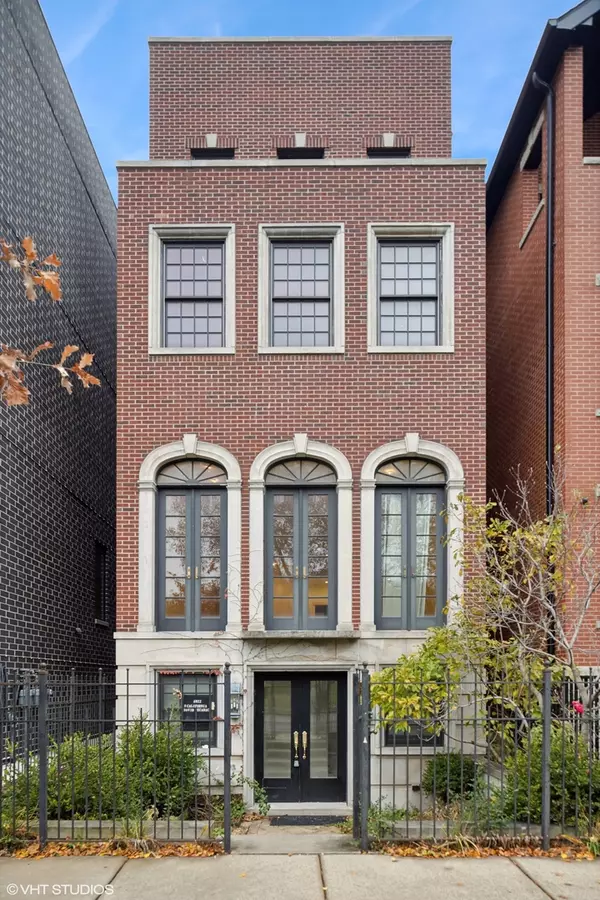7 Beds
7.5 Baths
4,800 SqFt
7 Beds
7.5 Baths
4,800 SqFt
Key Details
Property Type Single Family Home
Sub Type Detached Single
Listing Status Active
Purchase Type For Sale
Square Footage 4,800 sqft
Price per Sqft $250
MLS Listing ID 12192063
Bedrooms 7
Full Baths 6
Half Baths 3
Year Built 2005
Annual Tax Amount $19,268
Tax Year 2023
Lot Dimensions 27.5X126
Property Description
Location
State IL
County Cook
Rooms
Basement Full
Interior
Interior Features Hardwood Floors, First Floor Bedroom, In-Law Arrangement, Second Floor Laundry, First Floor Full Bath, Walk-In Closet(s), Ceiling - 10 Foot, Some Wood Floors, Granite Counters, Separate Dining Room
Heating Natural Gas
Cooling Central Air
Fireplace N
Laundry In Unit
Exterior
Exterior Feature Balcony, Deck
Parking Features Detached
Garage Spaces 2.0
View Y/N true
Roof Type Asphalt
Building
Story 3 Stories
Foundation Concrete Perimeter
Sewer Public Sewer
Water Lake Michigan
New Construction false
Schools
School District 229, 229, 229
Others
HOA Fee Include None
Ownership Fee Simple
Special Listing Condition List Broker Must Accompany
"My job is to find and attract mastery-based agents to the office, protect the culture, and make sure everyone is happy! "







