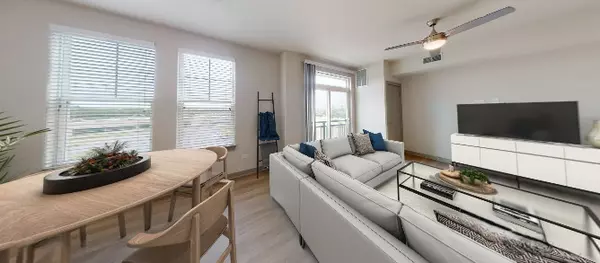1 Bed
1 Bath
1,039 SqFt
1 Bed
1 Bath
1,039 SqFt
Key Details
Property Type Single Family Home
Sub Type Residential Lease
Listing Status Active
Purchase Type For Rent
Square Footage 1,039 sqft
MLS Listing ID 12223120
Bedrooms 1
Full Baths 1
Year Built 2017
Available Date 2024-12-11
Lot Dimensions COMMON AREAS
Property Description
Location
State IL
County Cook
Rooms
Basement None
Interior
Interior Features Elevator, Wood Laminate Floors, First Floor Bedroom, First Floor Laundry, First Floor Full Bath
Heating Natural Gas, Indv Controls
Cooling Central Air
Fireplace N
Appliance Range, Microwave, Dishwasher, Refrigerator, Washer, Dryer, Disposal, Stainless Steel Appliance(s)
Laundry In Unit
Exterior
Exterior Feature Balcony, Dog Run, In Ground Pool, Outdoor Grill, Fire Pit, Cable Access
Parking Features Detached
Pool in ground pool
Community Features Elevator(s), Exercise Room, Storage, Health Club, On Site Manager/Engineer, Party Room, Sundeck, Pool, Security Door Lock(s), Service Elevator(s)
View Y/N true
Building
Sewer Public Sewer
Water Lake Michigan
Schools
Middle Schools Plum Grove Middle School
High Schools Wm Fremd High School
School District 15, 15, 211
Others
Pets Allowed Additional Pet Rent, Cats OK, Deposit Required, Dogs OK, Number Limit
"My job is to find and attract mastery-based agents to the office, protect the culture, and make sure everyone is happy! "







