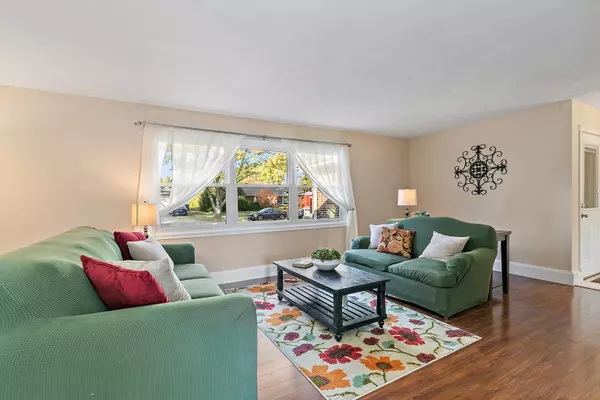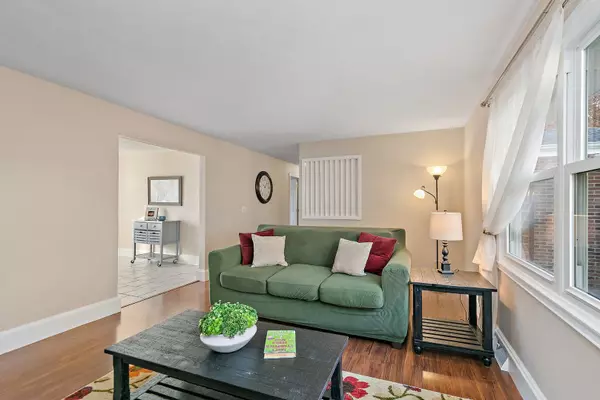GET MORE INFORMATION
$ 265,000
$ 269,900 1.8%
3 Beds
2 Baths
1,788 SqFt
$ 265,000
$ 269,900 1.8%
3 Beds
2 Baths
1,788 SqFt
Key Details
Sold Price $265,000
Property Type Single Family Home
Sub Type Detached Single
Listing Status Sold
Purchase Type For Sale
Square Footage 1,788 sqft
Price per Sqft $148
MLS Listing ID 12254488
Sold Date 01/13/25
Style Ranch
Bedrooms 3
Full Baths 2
Year Built 1975
Annual Tax Amount $5,393
Tax Year 2023
Lot Size 10,018 Sqft
Lot Dimensions 80X125
Property Description
Location
State IL
County Dekalb
Community Curbs, Sidewalks, Street Lights, Street Paved
Rooms
Basement Full
Interior
Interior Features First Floor Bedroom
Heating Natural Gas, Forced Air
Cooling Central Air
Fireplaces Number 1
Fireplaces Type Gas Log
Fireplace Y
Appliance Range, Dishwasher, Refrigerator, Washer, Dryer
Laundry Gas Dryer Hookup, Sink
Exterior
Exterior Feature Patio
Parking Features Attached
Garage Spaces 2.0
View Y/N true
Roof Type Asphalt
Building
Story 1 Story
Foundation Concrete Perimeter
Sewer Public Sewer
Water Public
New Construction false
Schools
School District 428, 428, 428
Others
HOA Fee Include None
Ownership Fee Simple
Special Listing Condition None
Bought with Rachael Alvarez • Willow Real Estate, Inc
"My job is to find and attract mastery-based agents to the office, protect the culture, and make sure everyone is happy! "







