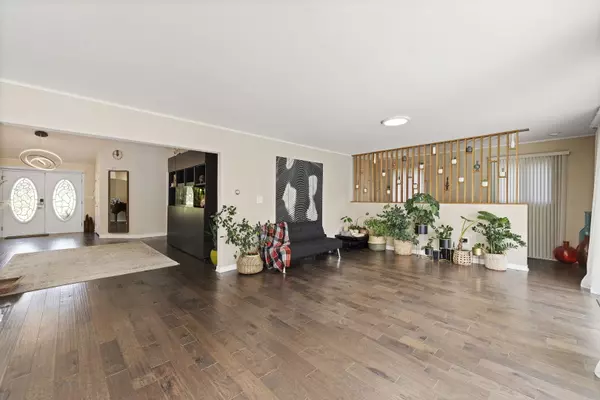3 Beds
3 Baths
3,019 SqFt
3 Beds
3 Baths
3,019 SqFt
Key Details
Property Type Single Family Home
Sub Type Detached Single
Listing Status Active
Purchase Type For Sale
Square Footage 3,019 sqft
Price per Sqft $198
Subdivision Gurnee Highlands
MLS Listing ID 12257013
Style Ranch
Bedrooms 3
Full Baths 3
Year Built 1993
Annual Tax Amount $16,008
Tax Year 2023
Lot Size 1.030 Acres
Lot Dimensions 142X326X120X402
Property Description
Location
State IL
County Lake
Community Park, Street Lights, Street Paved, Other
Rooms
Basement Full
Interior
Interior Features Skylight(s), Bar-Dry
Heating Natural Gas, Forced Air
Cooling Central Air
Fireplaces Number 1
Fireplaces Type Gas Log
Fireplace Y
Appliance Range, Microwave, Dishwasher, Refrigerator, Washer, Dryer, Disposal
Laundry Gas Dryer Hookup, Electric Dryer Hookup, In Unit
Exterior
Exterior Feature Patio, In Ground Pool
Parking Features Attached
Garage Spaces 2.5
Pool in ground pool
View Y/N true
Roof Type Asphalt
Building
Lot Description Fenced Yard, Landscaped
Story 1 Story
Foundation Concrete Perimeter
Sewer Public Sewer
Water Lake Michigan, Public
New Construction false
Schools
Elementary Schools Spaulding School
Middle Schools Viking Middle School
High Schools Warren Township High School
School District 56, 56, 121
Others
HOA Fee Include None
Ownership Fee Simple
Special Listing Condition None
"My job is to find and attract mastery-based agents to the office, protect the culture, and make sure everyone is happy! "







