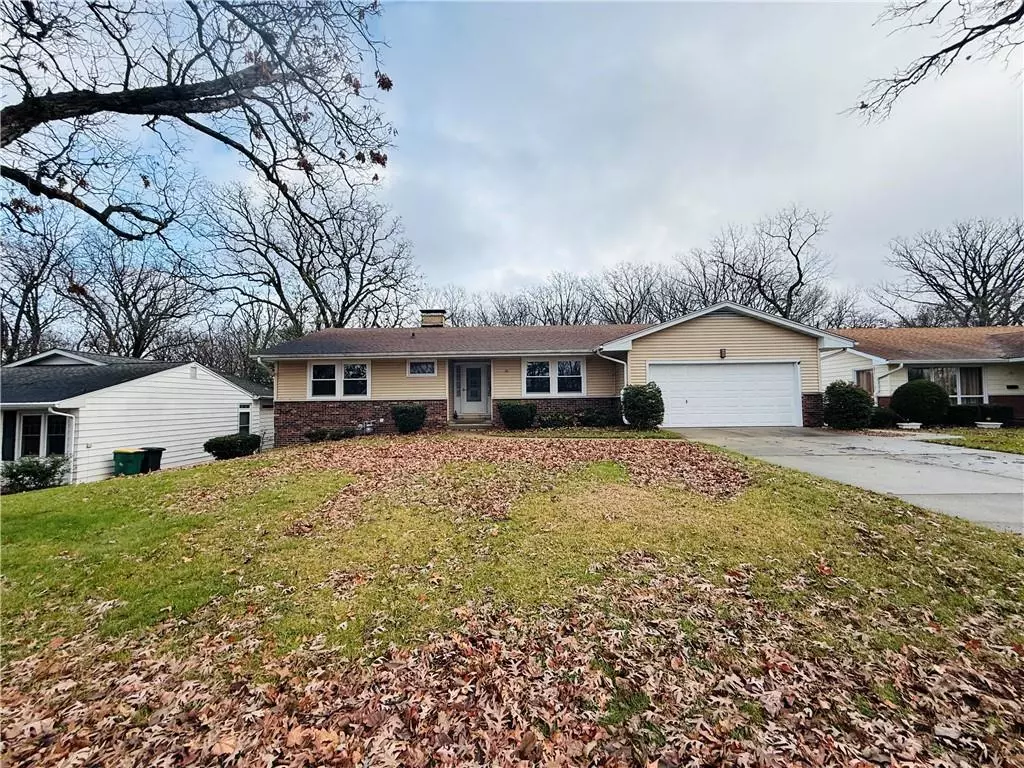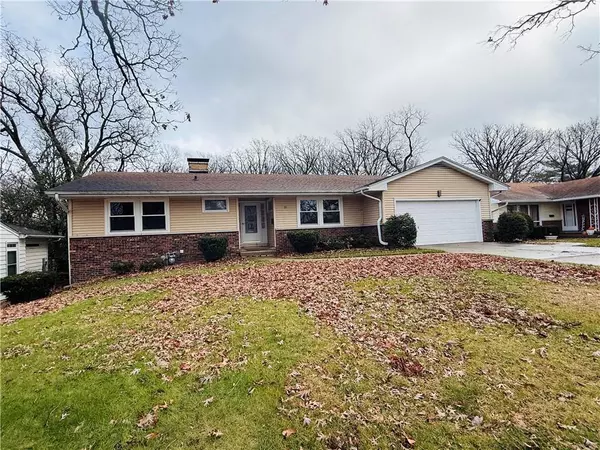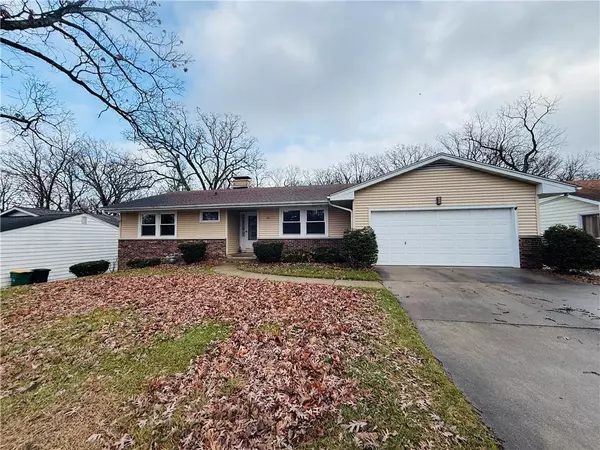3 Beds
2.5 Baths
2,286 SqFt
3 Beds
2.5 Baths
2,286 SqFt
Key Details
Property Type Single Family Home
Sub Type Detached Single
Listing Status Active
Purchase Type For Sale
Square Footage 2,286 sqft
Price per Sqft $83
Subdivision South Shores 6Th Add
MLS Listing ID 12257143
Style Ranch
Bedrooms 3
Full Baths 2
Half Baths 1
Year Built 1955
Annual Tax Amount $4,401
Tax Year 2023
Lot Size 0.370 Acres
Property Description
Location
State IL
County Macon
Zoning SINGL
Rooms
Basement Full, Walkout
Interior
Interior Features Replacement Windows, First Floor Bedroom
Heating Natural Gas
Cooling Central Air
Fireplaces Number 2
Fireplaces Type Gas Starter
Fireplace Y
Appliance Range, Microwave, Dishwasher, Refrigerator
Exterior
Exterior Feature Deck, Patio
Parking Features Attached
Garage Spaces 2.0
View Y/N true
Roof Type Asphalt
Building
Lot Description Wooded, Fenced Yard
Story 1 Story
Foundation Block
Sewer Public Sewer
Water Public
New Construction false
Schools
School District 61, 61, 61
Others
Special Listing Condition None
"My job is to find and attract mastery-based agents to the office, protect the culture, and make sure everyone is happy! "







