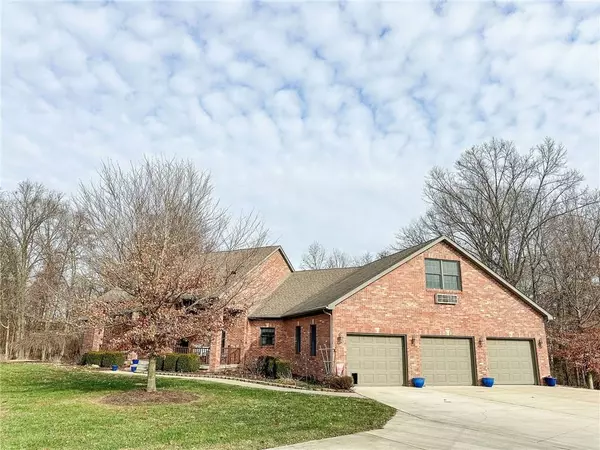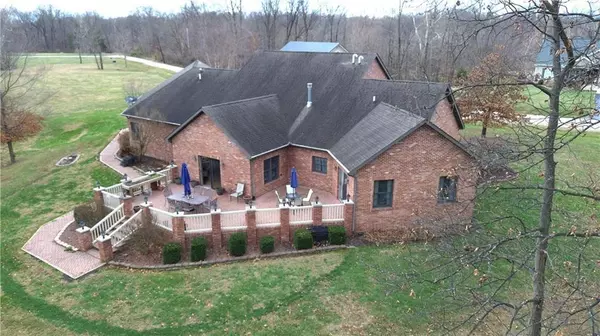5 Beds
3 Baths
3,220 SqFt
5 Beds
3 Baths
3,220 SqFt
Key Details
Property Type Single Family Home
Sub Type Detached Single
Listing Status Active
Purchase Type For Sale
Square Footage 3,220 sqft
Price per Sqft $163
Subdivision Crooked Crk Sub #2
MLS Listing ID 12257187
Style Ranch
Bedrooms 5
Full Baths 3
Year Built 2008
Annual Tax Amount $5,073
Tax Year 2023
Lot Size 1.770 Acres
Property Description
Location
State IL
County Clark
Zoning SINGL
Interior
Interior Features First Floor Laundry, Vaulted/Cathedral Ceilings, Bar-Wet, Walk-In Closet(s), Workshop Area (Interior), First Floor Bedroom
Heating Natural Gas, Forced Air
Cooling Central Air
Fireplaces Number 1
Fireplaces Type Gas Starter
Fireplace Y
Appliance Range, Microwave, Dishwasher, Washer, Dryer, Disposal
Exterior
Exterior Feature Workshop, Patio
Parking Features Attached
Garage Spaces 3.0
Community Features Accessible, Wheelchair Orientd, Workshop Area
View Y/N true
Roof Type Asphalt
Building
Story 1.5 Story
Foundation Block
Water Public
New Construction false
Schools
School District 2C, 2C, 2C
Others
Special Listing Condition None
"My job is to find and attract mastery-based agents to the office, protect the culture, and make sure everyone is happy! "







