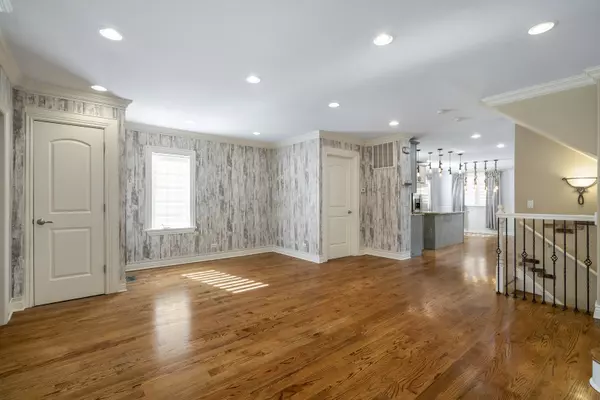4 Beds
3.5 Baths
2,500 SqFt
4 Beds
3.5 Baths
2,500 SqFt
Key Details
Property Type Single Family Home
Sub Type Detached Single
Listing Status Active
Purchase Type For Sale
Square Footage 2,500 sqft
Price per Sqft $224
MLS Listing ID 12257400
Style Traditional
Bedrooms 4
Full Baths 3
Half Baths 1
Year Built 2007
Annual Tax Amount $10,742
Tax Year 2022
Lot Dimensions 40X128
Property Description
Location
State IL
County Cook
Community Gated, Sidewalks, Street Lights, Street Paved
Rooms
Basement Full
Interior
Interior Features Vaulted/Cathedral Ceilings, Bar-Dry, Hardwood Floors, Walk-In Closet(s), Open Floorplan, Special Millwork, Granite Counters
Heating Natural Gas, Forced Air, Zoned
Cooling Central Air
Fireplaces Number 1
Fireplace Y
Appliance Range, Microwave, Dishwasher, Refrigerator, Washer, Dryer
Exterior
Exterior Feature Deck
Parking Features Detached
Garage Spaces 2.0
View Y/N true
Roof Type Asphalt
Building
Lot Description Fenced Yard, Landscaped
Story 2 Stories
Foundation Concrete Perimeter
Sewer Public Sewer
Water Lake Michigan
New Construction false
Schools
Elementary Schools John Mills Elementary School
Middle Schools Elm Middle School
High Schools Elmwood Park High School
School District 401, 401, 401
Others
HOA Fee Include None
Ownership Fee Simple
Special Listing Condition None
"My job is to find and attract mastery-based agents to the office, protect the culture, and make sure everyone is happy! "







