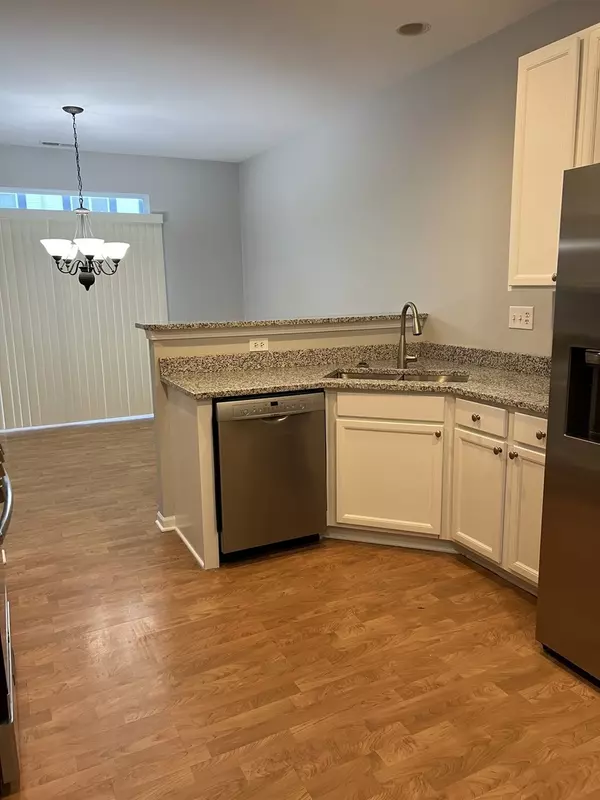3 Beds
2.5 Baths
1,627 SqFt
3 Beds
2.5 Baths
1,627 SqFt
Key Details
Property Type Single Family Home
Sub Type Residential Lease
Listing Status Active
Purchase Type For Rent
Square Footage 1,627 sqft
Subdivision Churchill Club
MLS Listing ID 12258300
Bedrooms 3
Full Baths 2
Half Baths 1
Year Built 2006
Available Date 2024-12-18
Lot Dimensions 20X60
Property Description
Location
State IL
County Kendall
Rooms
Basement None
Interior
Interior Features Wood Laminate Floors, First Floor Laundry, Laundry Hook-Up in Unit, Ceiling - 9 Foot, Open Floorplan, Granite Counters, Restaurant, Shops
Heating Natural Gas, Forced Air
Cooling Central Air
Furnishings No
Fireplace Y
Appliance Range, Microwave, Dishwasher, Refrigerator, Washer, Dryer, Disposal
Laundry In Unit
Exterior
Exterior Feature Patio
Parking Features Attached
Garage Spaces 2.0
Community Features Exercise Room, Park, Pool, Tennis Court(s), Ceiling Fan, Clubhouse, Patio
View Y/N true
Roof Type Asphalt
Building
Sewer Public Sewer
Water Public
Schools
Elementary Schools Churchill Elementary School
Middle Schools Plank Junior High School
High Schools Oswego East High School
School District 308, 308, 308
"My job is to find and attract mastery-based agents to the office, protect the culture, and make sure everyone is happy! "







