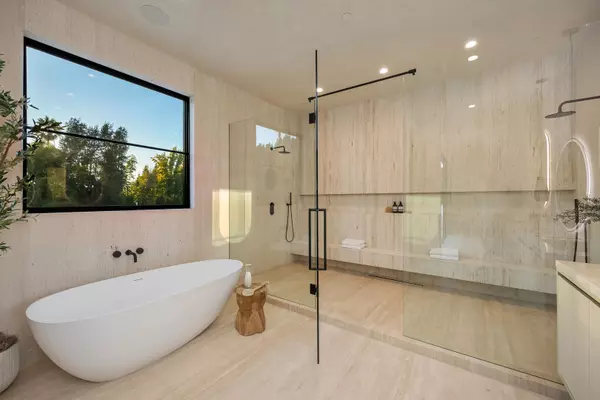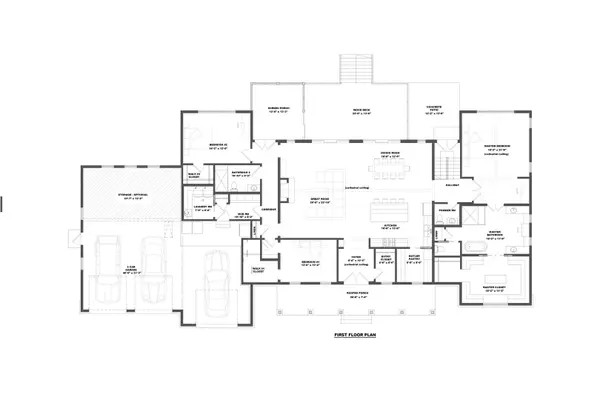3 Beds
2.5 Baths
3,008 SqFt
3 Beds
2.5 Baths
3,008 SqFt
Key Details
Property Type Single Family Home
Sub Type Detached Single
Listing Status Active
Purchase Type For Sale
Square Footage 3,008 sqft
Price per Sqft $288
Subdivision Henning Estates
MLS Listing ID 12257607
Style Ranch
Bedrooms 3
Full Baths 2
Half Baths 1
HOA Fees $220/mo
Year Built 2024
Tax Year 2023
Lot Size 1.010 Acres
Lot Dimensions 43917
Property Description
Location
State IL
County Mchenry
Community Street Paved
Rooms
Basement Full
Interior
Interior Features Walk-In Closet(s), Open Floorplan, Pantry
Heating Natural Gas, Forced Air
Cooling Central Air
Fireplace N
Exterior
Parking Features Attached
Garage Spaces 3.0
View Y/N true
Roof Type Asphalt
Building
Story 1 Story
Foundation Concrete Perimeter
Sewer Other
Water Private Well
New Construction true
Schools
Elementary Schools Riley Comm Cons School
Middle Schools Riley Comm Cons School
High Schools Marengo High School
School District 18, 18, 154
Others
HOA Fee Include Insurance,Other
Ownership Fee Simple w/ HO Assn.
Special Listing Condition None
"My job is to find and attract mastery-based agents to the office, protect the culture, and make sure everyone is happy! "







