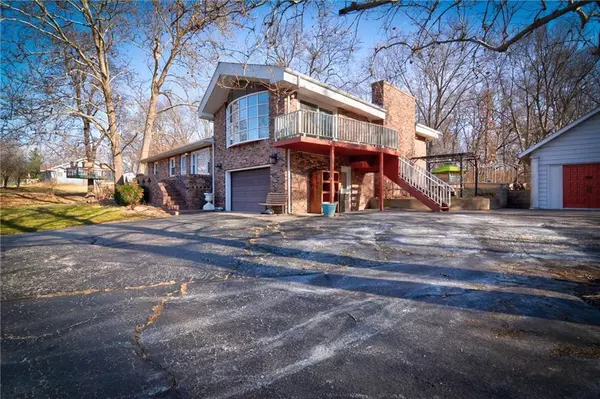3 Beds
3 Baths
3,071 SqFt
3 Beds
3 Baths
3,071 SqFt
Key Details
Property Type Single Family Home
Sub Type Detached Single
Listing Status Active Under Contract
Purchase Type For Sale
Square Footage 3,071 sqft
Price per Sqft $81
Subdivision Crossroads
MLS Listing ID 12259199
Style Other
Bedrooms 3
Full Baths 3
Year Built 1959
Annual Tax Amount $4,281
Tax Year 2023
Lot Size 1.000 Acres
Lot Dimensions 176.35 * 247
Property Description
Location
State IL
County Macon
Rooms
Basement Partial
Interior
Interior Features Vaulted/Cathedral Ceilings, Skylight(s), Sauna/Steam Room, Hot Tub, Replacement Windows, Walk-In Closet(s), Workshop Area (Interior), First Floor Bedroom
Heating Zoned, Natural Gas, Propane, Forced Air
Cooling Central Air
Fireplaces Number 1
Fireplaces Type Gas Starter
Inclusions Storage Shed
Fireplace Y
Appliance Cooktop, Built-In Oven, Range, Microwave, Dishwasher, Refrigerator, Freezer, Washer, Dryer, Trash Compactor
Exterior
Exterior Feature Workshop, Deck, Patio, Other, Hot Tub
Parking Features Attached, Detached
Garage Spaces 3.0
Community Features Sauna, Workshop Area
View Y/N true
Roof Type Asphalt
Building
Lot Description Wooded
Story 1.5 Story
Foundation Block, Concrete Perimeter
New Construction false
Schools
School District 61, 61, 61
Others
Special Listing Condition None
"My job is to find and attract mastery-based agents to the office, protect the culture, and make sure everyone is happy! "







