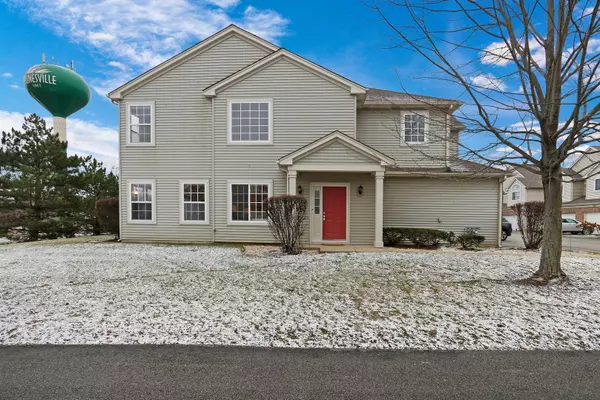3 Beds
2.5 Baths
1,805 SqFt
3 Beds
2.5 Baths
1,805 SqFt
Key Details
Property Type Condo
Sub Type Condo
Listing Status Active Under Contract
Purchase Type For Sale
Square Footage 1,805 sqft
Price per Sqft $155
Subdivision Union Square
MLS Listing ID 12258722
Bedrooms 3
Full Baths 2
Half Baths 1
HOA Fees $385/mo
Year Built 2003
Annual Tax Amount $7,861
Tax Year 2023
Lot Dimensions COMMON
Property Description
Location
State IL
County Lake
Rooms
Basement None
Interior
Interior Features Hardwood Floors
Heating Natural Gas, Forced Air
Cooling Central Air
Fireplaces Number 1
Fireplace Y
Appliance Range, Microwave, Dishwasher, Refrigerator, Washer, Dryer
Laundry In Unit
Exterior
Exterior Feature Patio
Parking Features Attached
Garage Spaces 2.0
View Y/N true
Roof Type Asphalt
Building
Foundation Concrete Perimeter
Sewer Public Sewer
Water Public
New Construction false
Schools
School District 46, 46, 127
Others
Pets Allowed Cats OK, Dogs OK
HOA Fee Include Water,Insurance,Lawn Care,Snow Removal
Ownership Condo
Special Listing Condition None
"My job is to find and attract mastery-based agents to the office, protect the culture, and make sure everyone is happy! "







