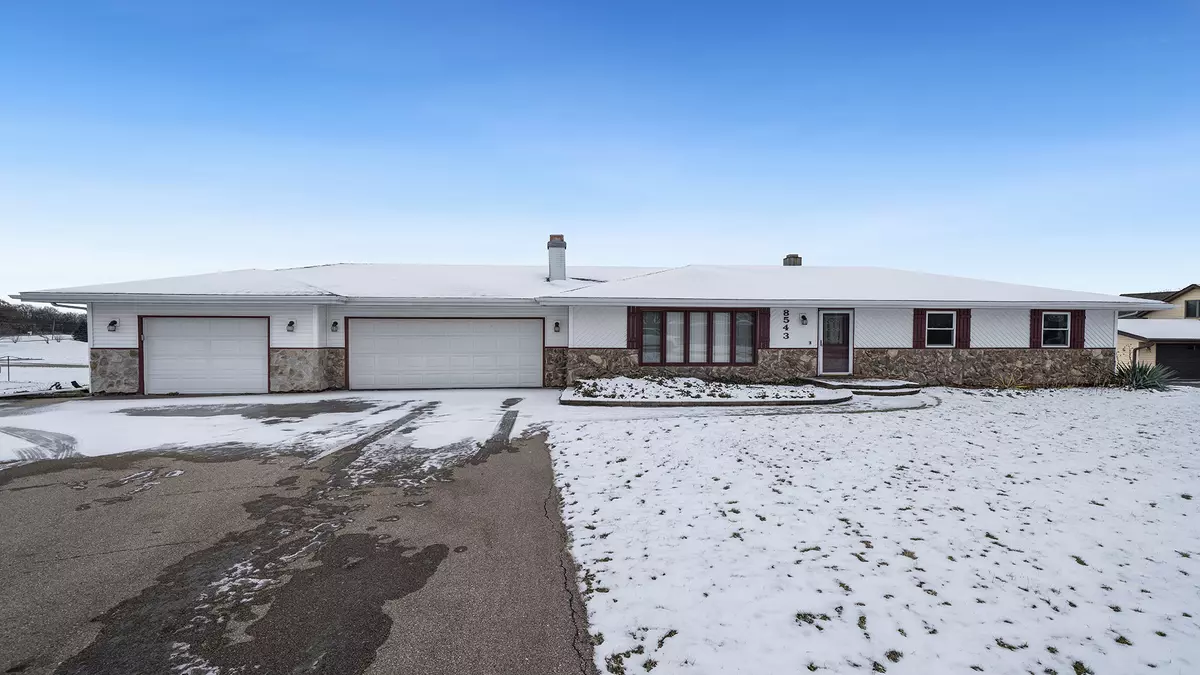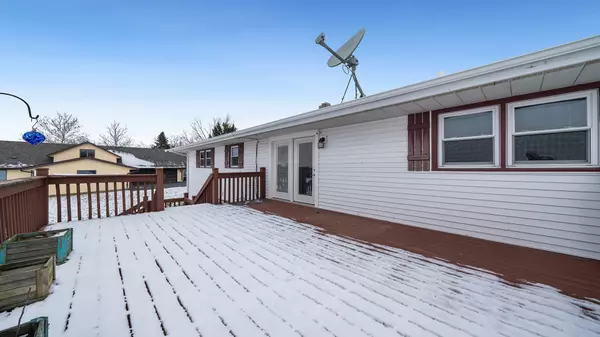4 Beds
2.5 Baths
2,486 SqFt
4 Beds
2.5 Baths
2,486 SqFt
Key Details
Property Type Single Family Home
Sub Type Detached Single
Listing Status Pending
Purchase Type For Sale
Square Footage 2,486 sqft
Price per Sqft $98
MLS Listing ID 12258255
Style Ranch
Bedrooms 4
Full Baths 2
Half Baths 1
Year Built 1975
Annual Tax Amount $3,650
Tax Year 2023
Lot Size 0.500 Acres
Lot Dimensions 125X175
Property Description
Location
State IL
County Ogle
Rooms
Basement Full, Walkout
Interior
Heating Natural Gas, Forced Air
Cooling Central Air
Fireplaces Number 1
Fireplaces Type Wood Burning
Fireplace Y
Appliance Range, Microwave, Dishwasher, Refrigerator, Washer, Dryer, Water Softener
Exterior
Exterior Feature Deck, Patio
Parking Features Attached
Garage Spaces 3.5
View Y/N true
Roof Type Asphalt
Building
Story 1 Story
Foundation Concrete Perimeter
Sewer Septic-Private
Water Public
New Construction false
Schools
School District 226, 226, 226
Others
HOA Fee Include None
Ownership Fee Simple
Special Listing Condition None
"My job is to find and attract mastery-based agents to the office, protect the culture, and make sure everyone is happy! "







