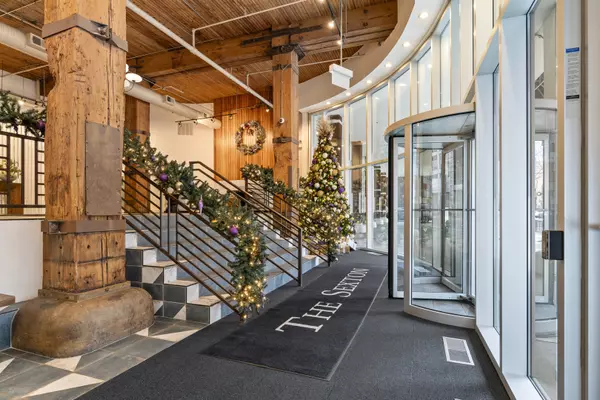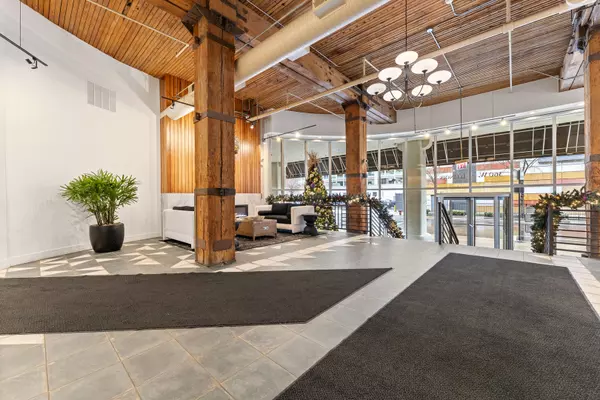2 Beds
1 Bath
1,080 SqFt
2 Beds
1 Bath
1,080 SqFt
Key Details
Property Type Condo
Sub Type Condo-Loft
Listing Status Active
Purchase Type For Sale
Square Footage 1,080 sqft
Price per Sqft $323
MLS Listing ID 12260134
Bedrooms 2
Full Baths 1
HOA Fees $574/mo
Year Built 1919
Annual Tax Amount $7,012
Tax Year 2023
Lot Dimensions COMMON
Property Description
Location
State IL
County Cook
Rooms
Basement None
Interior
Interior Features Hardwood Floors, Laundry Hook-Up in Unit, Storage, Built-in Features, Walk-In Closet(s), Lobby
Heating Natural Gas
Cooling Central Air
Fireplaces Number 1
Fireplaces Type Gas Log, Gas Starter
Fireplace Y
Appliance Range, Microwave, Dishwasher, Refrigerator, Washer, Dryer, Disposal
Laundry In Unit, Laundry Closet
Exterior
Exterior Feature Balcony
Community Features Bike Room/Bike Trails, Door Person, Elevator(s), Exercise Room, Storage, On Site Manager/Engineer, Sundeck, Receiving Room, Valet/Cleaner, Chair Lift On Stairs
View Y/N true
Building
Lot Description Common Grounds
Sewer Public Sewer
Water Public
New Construction false
Schools
School District 299, 299, 299
Others
Pets Allowed Cats OK, Dogs OK, Number Limit, Size Limit
HOA Fee Include Water,Insurance,Doorman,Exercise Facilities,Exterior Maintenance,Lawn Care,Scavenger,Snow Removal
Ownership Condo
Special Listing Condition None
"My job is to find and attract mastery-based agents to the office, protect the culture, and make sure everyone is happy! "







