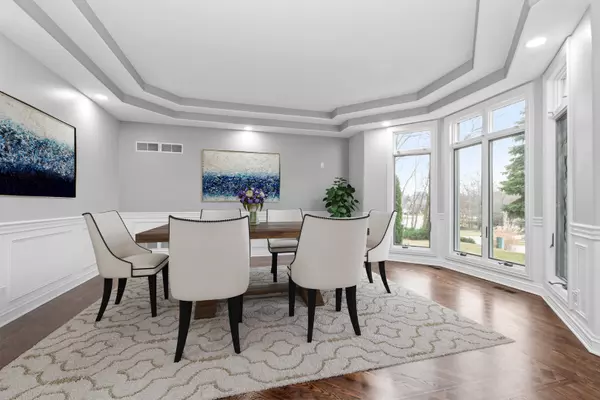7 Beds
8 Baths
10,701 SqFt
7 Beds
8 Baths
10,701 SqFt
Key Details
Property Type Single Family Home
Sub Type Detached Single
Listing Status Active
Purchase Type For Sale
Square Footage 10,701 sqft
Price per Sqft $177
MLS Listing ID 12263112
Bedrooms 7
Full Baths 7
Half Baths 2
HOA Fees $150/ann
Year Built 2000
Annual Tax Amount $27,457
Tax Year 2023
Lot Size 0.470 Acres
Lot Dimensions 20473
Property Description
Location
State IL
County Will
Community Curbs, Gated, Sidewalks, Street Lights, Street Paved
Rooms
Basement Walkout
Interior
Interior Features Vaulted/Cathedral Ceilings, Skylight(s), Hardwood Floors, Wood Laminate Floors, Heated Floors, First Floor Bedroom, Second Floor Laundry, Walk-In Closet(s), Ceiling - 10 Foot, Coffered Ceiling(s), Open Floorplan, Some Carpeting, Granite Counters, Separate Dining Room
Heating Natural Gas
Cooling Central Air, Zoned
Fireplaces Number 2
Fireplaces Type Double Sided, Wood Burning, Attached Fireplace Doors/Screen, Gas Log, Gas Starter, More than one
Fireplace Y
Appliance Double Oven, Range, Microwave, Dishwasher, Refrigerator, High End Refrigerator, Bar Fridge, Washer, Dryer, Disposal, Wine Refrigerator, Cooktop, Built-In Oven, Range Hood, Water Softener, Gas Cooktop, Wall Oven
Laundry Multiple Locations
Exterior
Exterior Feature Deck, Patio, Porch
Parking Features Attached
Garage Spaces 4.0
View Y/N true
Building
Story 3 Stories
Sewer Public Sewer
Water Public
New Construction false
Schools
High Schools Lincoln-Way East High School
School District 157C, 157C, 210
Others
HOA Fee Include None
Ownership Fee Simple w/ HO Assn.
Special Listing Condition None
"My job is to find and attract mastery-based agents to the office, protect the culture, and make sure everyone is happy! "







