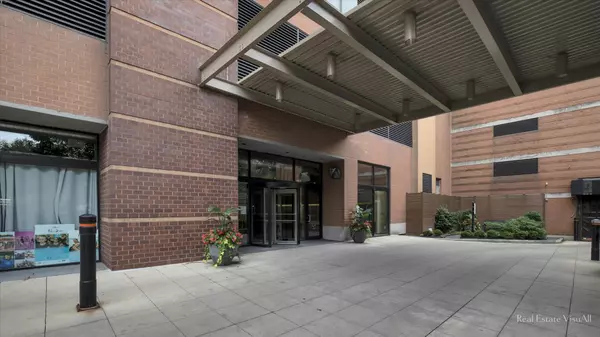2 Beds
2 Baths
1,258 SqFt
2 Beds
2 Baths
1,258 SqFt
Key Details
Property Type Single Family Home
Sub Type Residential Lease
Listing Status Active Under Contract
Purchase Type For Rent
Square Footage 1,258 sqft
MLS Listing ID 12259684
Bedrooms 2
Full Baths 2
Year Built 2001
Available Date 2025-01-01
Lot Dimensions COMMON GROUNDS
Property Description
Location
State IL
County Cook
Rooms
Basement None
Interior
Interior Features Hardwood Floors, Laundry Hook-Up in Unit, Storage
Heating Forced Air
Cooling Central Air
Furnishings No
Fireplace Y
Appliance Double Oven, Microwave, Dishwasher, Refrigerator, Washer, Dryer, Disposal, Stainless Steel Appliance(s), Cooktop
Exterior
Exterior Feature Balcony
Parking Features Attached
Garage Spaces 1.0
Community Features Bike Room/Bike Trails, Door Person, Elevator(s), Exercise Room, Storage, On Site Manager/Engineer, Party Room, Sundeck, Receiving Room, Restaurant, Valet/Cleaner
View Y/N true
Building
Sewer Public Sewer
Water Lake Michigan
Schools
School District 299, 299, 299
Others
Pets Allowed Dogs OK
Special Listing Condition None
"My job is to find and attract mastery-based agents to the office, protect the culture, and make sure everyone is happy! "







