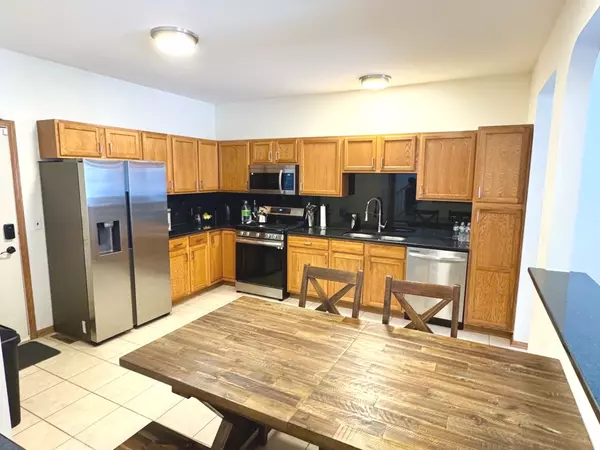3 Beds
2.5 Baths
2,000 SqFt
3 Beds
2.5 Baths
2,000 SqFt
Key Details
Property Type Townhouse
Sub Type Townhouse-2 Story
Listing Status Active
Purchase Type For Sale
Square Footage 2,000 sqft
Price per Sqft $187
Subdivision Mccarthy Landings
MLS Listing ID 12270780
Bedrooms 3
Full Baths 2
Half Baths 1
HOA Fees $254/mo
Year Built 2004
Annual Tax Amount $7,693
Tax Year 2023
Lot Dimensions 33.08X 70
Property Description
Location
State IL
County Will
Rooms
Basement Full
Interior
Heating Natural Gas, Forced Air
Cooling Central Air
Fireplace N
Exterior
Parking Features Attached
Garage Spaces 2.0
View Y/N true
Building
Water Lake Michigan
New Construction false
Schools
School District 159, 159, 210
Others
Pets Allowed Cats OK, Dogs OK
HOA Fee Include None
Ownership Fee Simple w/ HO Assn.
Special Listing Condition None
"My job is to find and attract mastery-based agents to the office, protect the culture, and make sure everyone is happy! "







