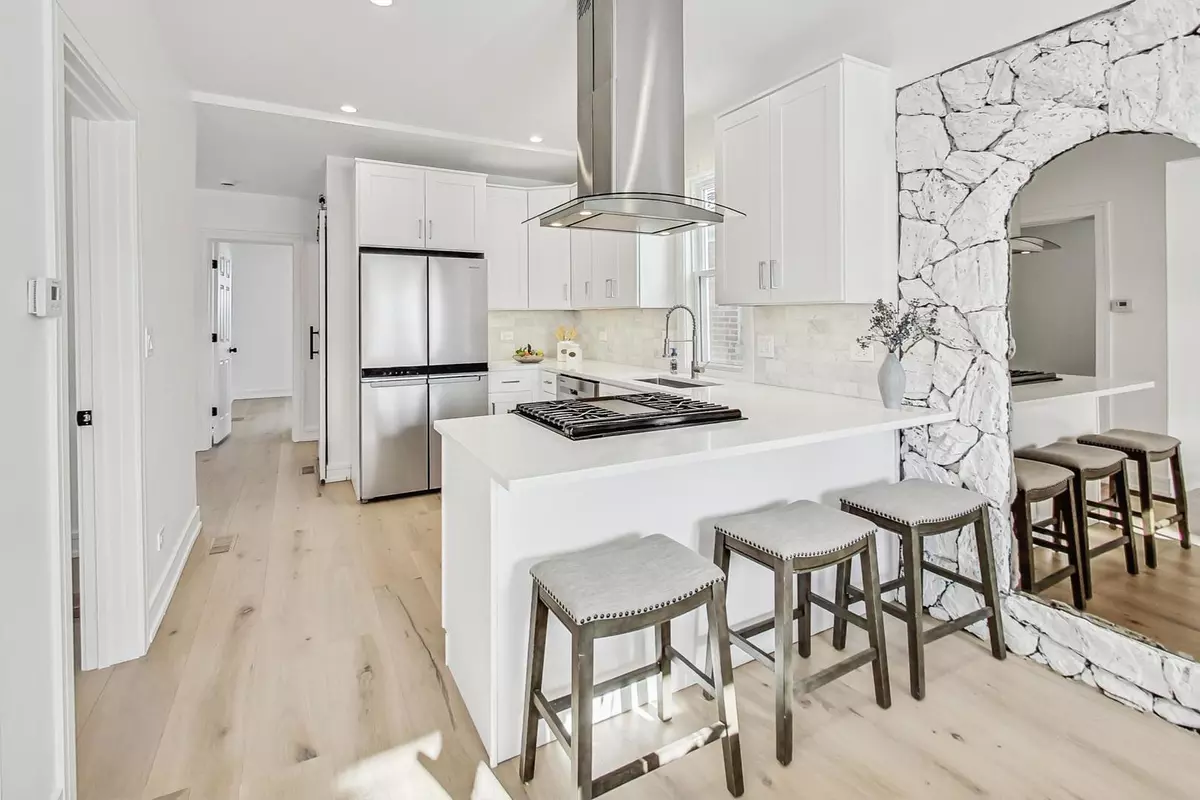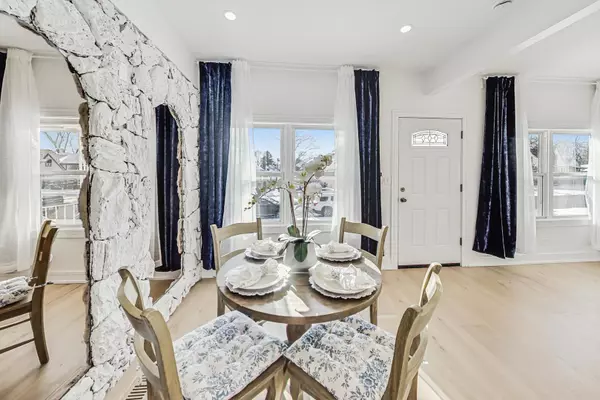3 Beds
2 Baths
882 SqFt
3 Beds
2 Baths
882 SqFt
Key Details
Property Type Single Family Home
Sub Type Detached Single
Listing Status Active
Purchase Type For Sale
Square Footage 882 sqft
Price per Sqft $374
MLS Listing ID 12259929
Style Ranch
Bedrooms 3
Full Baths 2
Year Built 1917
Annual Tax Amount $5,562
Tax Year 2023
Lot Size 5,227 Sqft
Lot Dimensions 5246
Property Description
Location
State IL
County Cook
Rooms
Basement Partial
Interior
Heating Natural Gas
Cooling Central Air
Fireplaces Number 2
Fireplaces Type Wood Burning, Electric
Fireplace Y
Appliance Range, Microwave, Dishwasher, Refrigerator, Range Hood
Laundry Gas Dryer Hookup, In Unit
Exterior
Parking Features Detached
Garage Spaces 2.0
View Y/N true
Roof Type Asphalt
Building
Lot Description Fenced Yard
Story 1 Story
Foundation Concrete Perimeter
Sewer Public Sewer
Water Public
New Construction false
Schools
School District 103, 103, 201
Others
HOA Fee Include None
Ownership Fee Simple
Special Listing Condition None
"My job is to find and attract mastery-based agents to the office, protect the culture, and make sure everyone is happy! "







