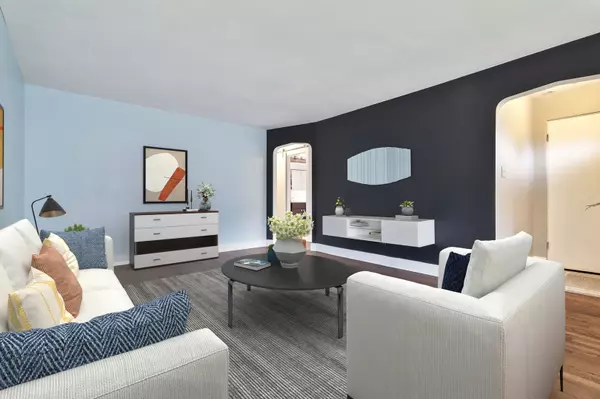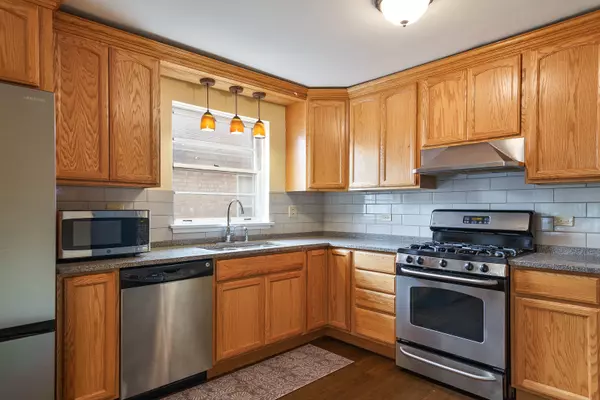5 Beds
2 Baths
1,226 SqFt
5 Beds
2 Baths
1,226 SqFt
Key Details
Property Type Single Family Home
Sub Type Detached Single
Listing Status Active
Purchase Type For Sale
Square Footage 1,226 sqft
Price per Sqft $265
MLS Listing ID 12271426
Style Ranch
Bedrooms 5
Full Baths 2
Annual Tax Amount $9,271
Tax Year 2023
Lot Size 4,408 Sqft
Lot Dimensions 35 X 126
Property Description
Location
State IL
County Cook
Community Curbs, Sidewalks, Street Lights, Street Paved
Rooms
Basement Full
Interior
Interior Features Hardwood Floors, First Floor Bedroom, First Floor Full Bath, Granite Counters
Heating Natural Gas, Steam, Baseboard
Cooling Central Air, Space Pac
Fireplace N
Appliance Range, Dishwasher, Refrigerator, Washer, Dryer, Stainless Steel Appliance(s), Range Hood
Exterior
Exterior Feature Patio
Parking Features Detached
Garage Spaces 2.0
View Y/N true
Roof Type Asphalt
Building
Story Raised Ranch
Foundation Concrete Perimeter
Sewer Public Sewer
Water Lake Michigan, Public
New Construction false
Schools
Elementary Schools Pershing Elementary School
Middle Schools Heritage Middle School
High Schools J Sterling Morton West High Scho
School District 100, 100, 201
Others
HOA Fee Include None
Ownership Fee Simple
Special Listing Condition None
"My job is to find and attract mastery-based agents to the office, protect the culture, and make sure everyone is happy! "







