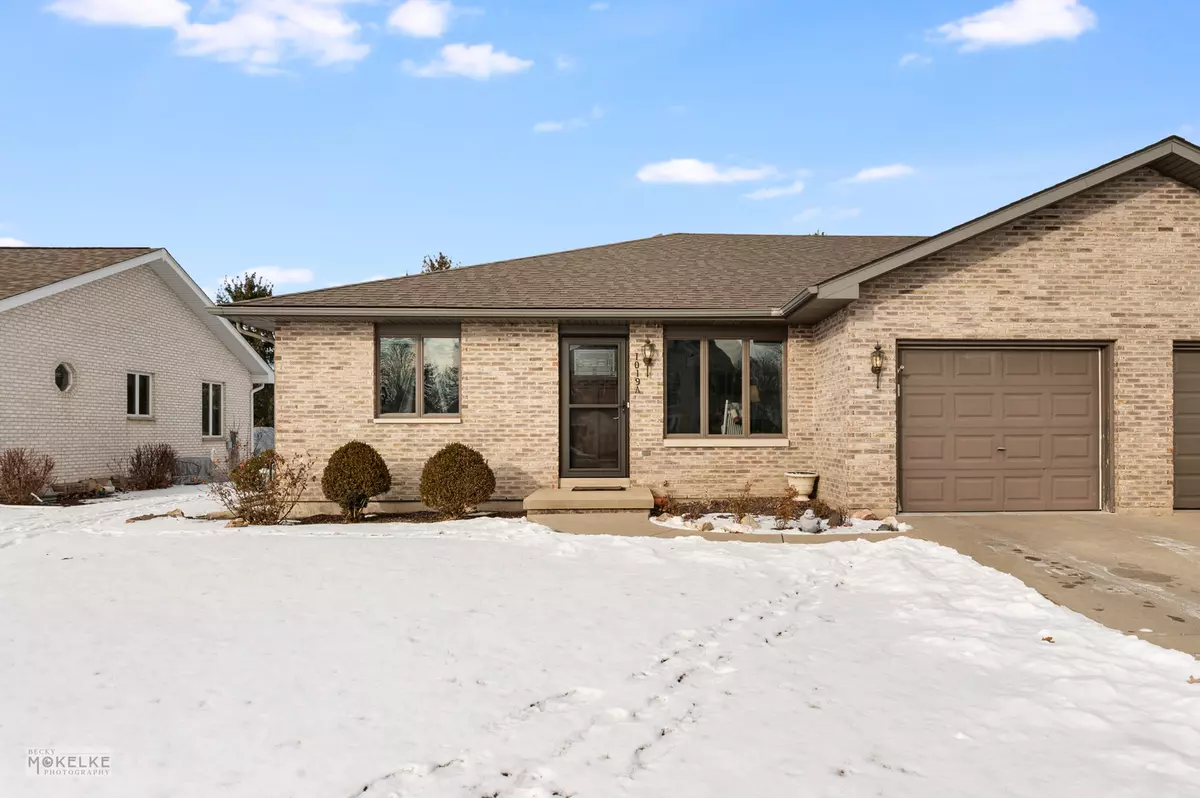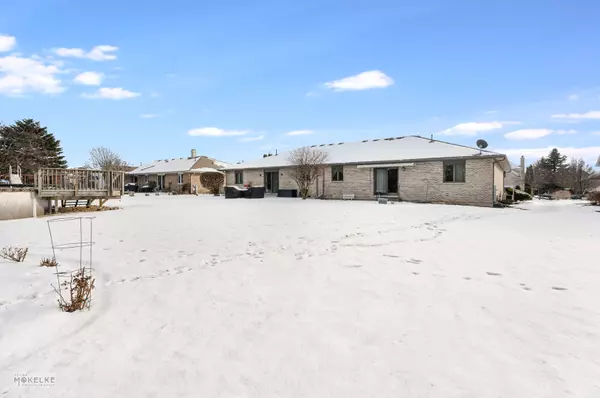2 Beds
2 Baths
1,328 SqFt
2 Beds
2 Baths
1,328 SqFt
Key Details
Property Type Condo
Sub Type 1/2 Duplex
Listing Status Active
Purchase Type For Sale
Square Footage 1,328 sqft
Price per Sqft $210
Subdivision Cimarron Ridge
MLS Listing ID 12272278
Bedrooms 2
Full Baths 2
Year Built 1994
Annual Tax Amount $4,918
Tax Year 2023
Lot Dimensions 47.5 X 159
Property Description
Location
State IL
County Kendall
Rooms
Basement Full
Interior
Interior Features First Floor Bedroom, First Floor Laundry
Heating Natural Gas, Forced Air
Cooling Central Air
Fireplace N
Appliance Range, Dishwasher, Refrigerator, Washer, Dryer, Disposal, Stainless Steel Appliance(s)
Exterior
Exterior Feature Patio
Parking Features Attached
Garage Spaces 1.0
View Y/N true
Roof Type Asphalt
Building
Foundation Concrete Perimeter
Sewer Public Sewer
Water Public
New Construction false
Schools
School District 115, 115, 115
Others
Pets Allowed Cats OK, Dogs OK
HOA Fee Include None
Ownership Fee Simple
Special Listing Condition None
"My job is to find and attract mastery-based agents to the office, protect the culture, and make sure everyone is happy! "







