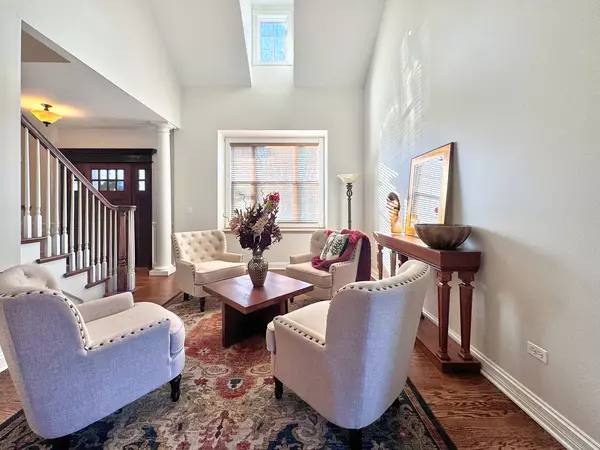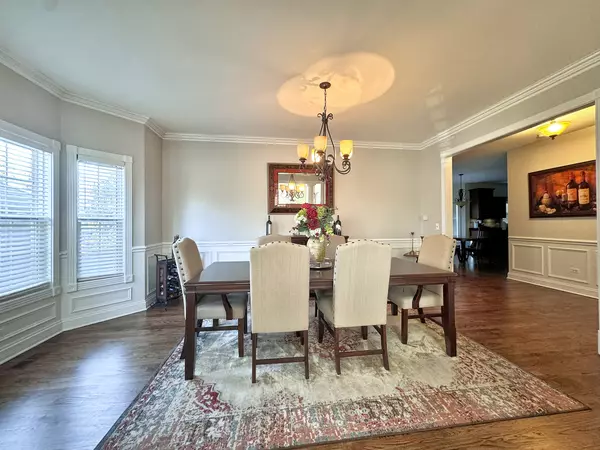6 Beds
4.5 Baths
3,578 SqFt
6 Beds
4.5 Baths
3,578 SqFt
Key Details
Property Type Single Family Home
Sub Type Detached Single
Listing Status Active
Purchase Type For Sale
Square Footage 3,578 sqft
Price per Sqft $178
Subdivision Black Walnut Trails
MLS Listing ID 12273310
Style Traditional
Bedrooms 6
Full Baths 4
Half Baths 1
HOA Fees $440/ann
Year Built 2006
Annual Tax Amount $13,556
Tax Year 2023
Lot Size 9,975 Sqft
Lot Dimensions 75X135
Property Description
Location
State IL
County Kane
Community Park, Tennis Court(S), Lake, Water Rights, Sidewalks
Rooms
Basement English
Interior
Interior Features Vaulted/Cathedral Ceilings, Hardwood Floors, First Floor Laundry
Heating Natural Gas, Forced Air
Cooling Central Air
Fireplaces Number 1
Fireplaces Type Wood Burning, Gas Starter
Fireplace Y
Appliance Double Oven, Microwave, Dishwasher, Refrigerator, Disposal, Stainless Steel Appliance(s)
Laundry Sink
Exterior
Exterior Feature Deck
Parking Features Attached
Garage Spaces 3.0
View Y/N true
Roof Type Asphalt
Building
Lot Description Landscaped
Story 2 Stories
Foundation Concrete Perimeter
Sewer Public Sewer
Water Public
New Construction false
Schools
Elementary Schools Mcdole Elementary School
Middle Schools Harter Middle School
High Schools Kaneland High School
School District 302, 302, 302
Others
HOA Fee Include Lake Rights
Ownership Fee Simple w/ HO Assn.
Special Listing Condition None
"My job is to find and attract mastery-based agents to the office, protect the culture, and make sure everyone is happy! "







