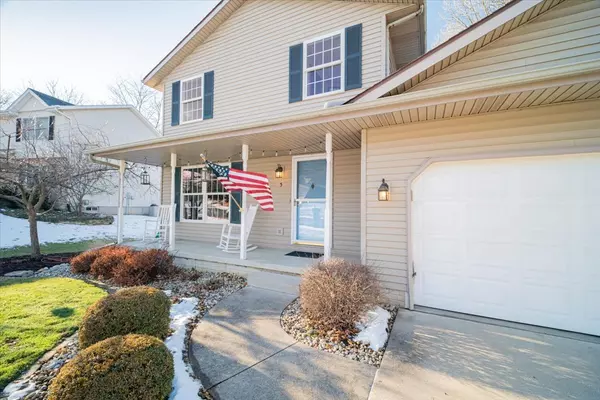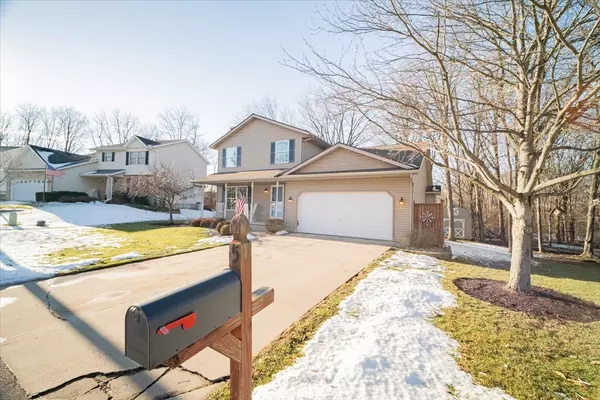4 Beds
2.5 Baths
2,520 SqFt
4 Beds
2.5 Baths
2,520 SqFt
Key Details
Property Type Single Family Home
Sub Type Detached Single
Listing Status Active
Purchase Type For Sale
Square Footage 2,520 sqft
Price per Sqft $108
Subdivision Oakwoods
MLS Listing ID 12274101
Style Traditional
Bedrooms 4
Full Baths 2
Half Baths 1
HOA Fees $270/ann
Year Built 1997
Annual Tax Amount $4,712
Tax Year 2023
Lot Dimensions 61 X 127
Property Description
Location
State IL
County Mclean
Rooms
Basement Full
Interior
Heating Natural Gas
Cooling Central Air
Fireplace N
Exterior
Parking Features Attached
Garage Spaces 2.0
View Y/N true
Building
Story 2 Stories
Sewer Public Sewer
Water Public
New Construction false
Schools
Elementary Schools Pepper Ridge Elementary
Middle Schools Parkside Jr High
High Schools Normal Community West High Schoo
School District 5, 5, 5
Others
HOA Fee Include Other
Ownership Fee Simple
Special Listing Condition None
"My job is to find and attract mastery-based agents to the office, protect the culture, and make sure everyone is happy! "







