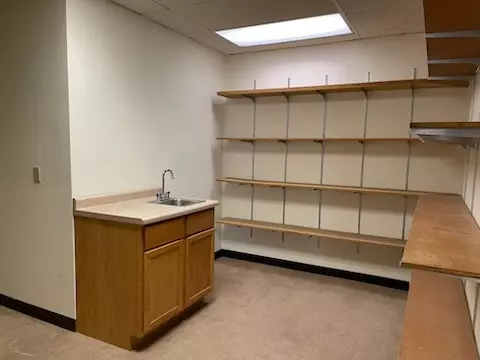REQUEST A TOUR If you would like to see this home without being there in person, select the "Virtual Tour" option and your advisor will contact you to discuss available opportunities.
In-PersonVirtual Tour

Listed by Ben Henriksonof RE/MAX Horizon
-
-
Key Details
Property Type Commercial
Sub Type Office/Tech
Listing Status Active
Purchase Type For Rent
MLS Listing ID 12293922
Year Built 1980
Property Sub-Type Office/Tech
Property Description
Four (4) office units available in this building. Units vary in size from 600 SF to 1400 SF. Two on the main floor and two on the 2nd floor. One main floor unit faces McLean. The 1398 SF second floor office space--"2D" unit has corner office space with one large open room, two private offices and a storage room with sink. The "2B" unit (607 SF) has a reception, 2 offices and closet. The "2A" unit (659 SF) has a reception and 2 offices. Huge windows bring in tons of natural light into all of the units. Tenant pays their own gas and electric. No other fees. Common baths in hallway. Large parking lot. Signage available. Good visibility for your business on a busy main N-S corridor.
Location
State IL
County Kane
Zoning COMMR
Interior
Cooling Central Air
Fireplace N
Exterior
View Y/N true
Building
Structure Type Cedar

© 2025 Listings courtesy of MRED as distributed by MLS GRID. All Rights Reserved.

"My job is to find and attract mastery-based agents to the office, protect the culture, and make sure everyone is happy! "







