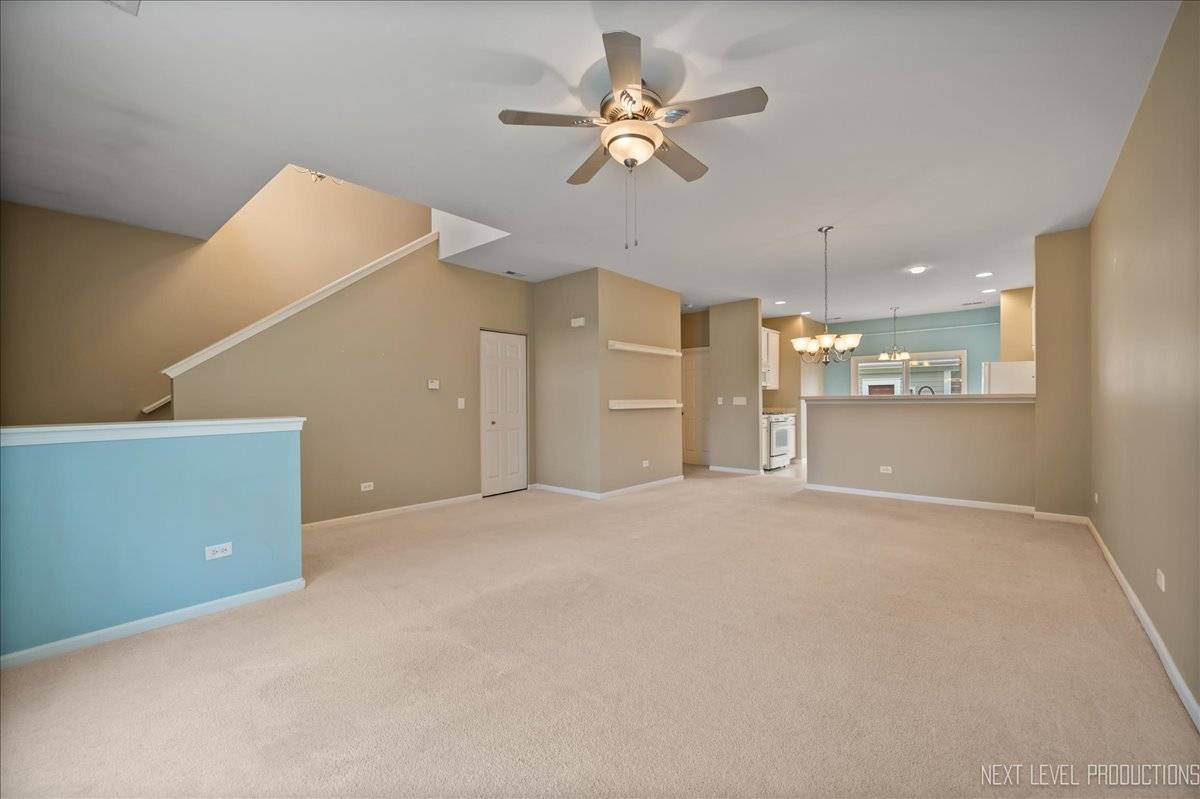2 Beds
2.5 Baths
1,441 SqFt
2 Beds
2.5 Baths
1,441 SqFt
Key Details
Property Type Townhouse
Sub Type Townhouse-2 Story
Listing Status Active
Purchase Type For Sale
Square Footage 1,441 sqft
Price per Sqft $194
Subdivision Settlers Ridge
MLS Listing ID 12369459
Bedrooms 2
Full Baths 2
Half Baths 1
HOA Fees $352/mo
Year Built 2007
Annual Tax Amount $6,262
Tax Year 2023
Lot Dimensions 24X132
Property Sub-Type Townhouse-2 Story
Property Description
Location
State IL
County Kane
Rooms
Basement None
Interior
Interior Features Walk-In Closet(s)
Heating Natural Gas
Cooling Central Air
Fireplace Y
Appliance Range, Dishwasher, Refrigerator, Washer, Dryer, Disposal
Laundry Washer Hookup, Main Level, Gas Dryer Hookup, In Unit
Exterior
Garage Spaces 2.0
View Y/N true
Roof Type Asphalt
Building
Lot Description Landscaped
Foundation Concrete Perimeter
Sewer Public Sewer
Water Public
Structure Type Vinyl Siding
New Construction false
Schools
Elementary Schools Mcdole Elementary School
Middle Schools Harter Middle School
High Schools Kaneland High School
School District 302, 302, 302
Others
Pets Allowed Cats OK, Dogs OK
HOA Fee Include Insurance,Exterior Maintenance,Lawn Care,Scavenger,Snow Removal
Ownership Fee Simple
Special Listing Condition None
Virtual Tour https://www.canva.com/design/DAGm4Asf63w/gfnBstsIAwaah5Ycc2kBGA/watch?utm_content=DAGm4Asf63w&utm_campaign=designshare&utm_medium=link2&utm_source=uniquelinks&utlId=h324ce261e3
"My job is to find and attract mastery-based agents to the office, protect the culture, and make sure everyone is happy! "







