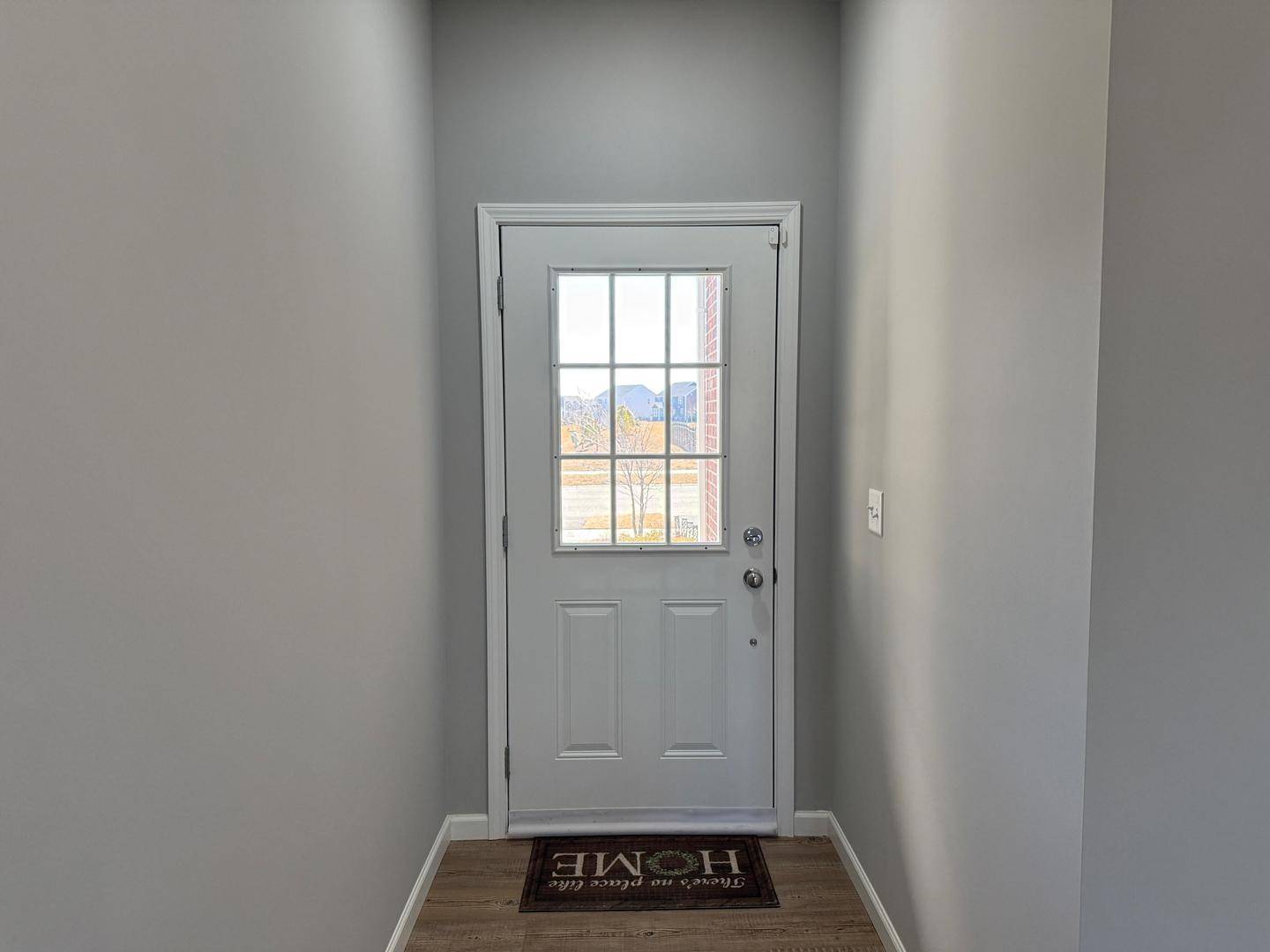3 Beds
2.5 Baths
2,097 SqFt
3 Beds
2.5 Baths
2,097 SqFt
Key Details
Property Type Single Family Home
Sub Type Residential Lease
Listing Status Active
Purchase Type For Rent
Square Footage 2,097 sqft
Subdivision Bronk Farm
MLS Listing ID 12374381
Bedrooms 3
Full Baths 2
Half Baths 1
Year Built 2023
Available Date 2025-06-01
Lot Dimensions 24X68
Property Sub-Type Residential Lease
Property Description
Location
State IL
County Will
Rooms
Basement None
Interior
Interior Features High Ceilings
Heating Natural Gas
Cooling Central Air
Fireplace N
Appliance Range, Microwave, Dishwasher, Disposal, Stainless Steel Appliance(s), Range Hood
Laundry Upper Level
Exterior
Garage Spaces 2.0
View Y/N true
Roof Type Asphalt
Building
Sewer Public Sewer
Water Public
Structure Type Other
Schools
Elementary Schools Eagle Pointe Elementary School
Middle Schools Heritage Grove Middle School
High Schools Plainfield North High School
School District 202, 202, 202
"My job is to find and attract mastery-based agents to the office, protect the culture, and make sure everyone is happy! "







