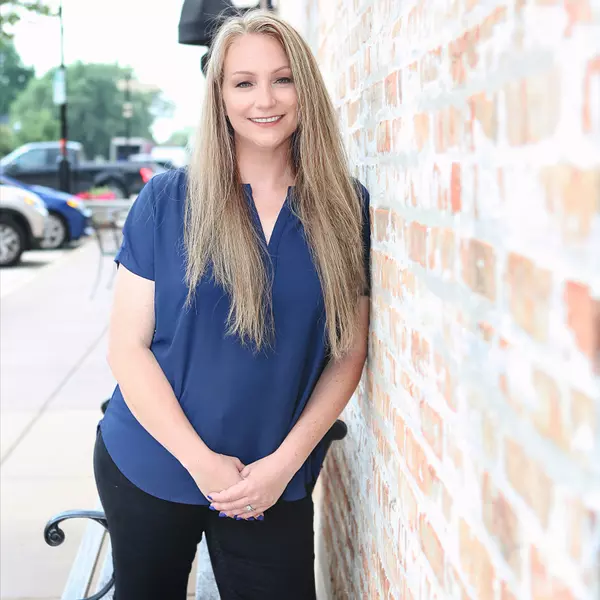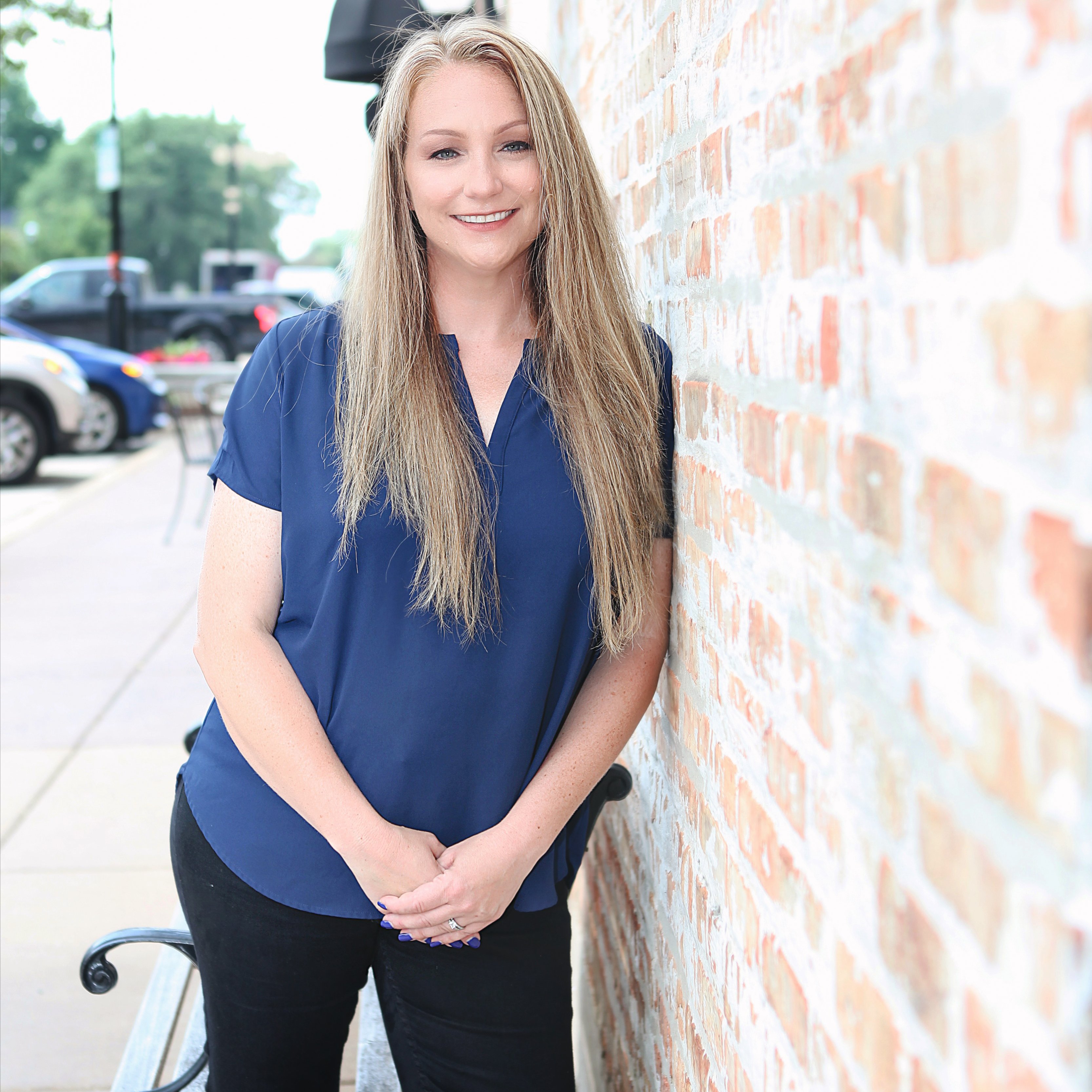
4 Beds
2.5 Baths
4,124 SqFt
4 Beds
2.5 Baths
4,124 SqFt
Key Details
Property Type Single Family Home
Sub Type Detached Single
Listing Status Active
Purchase Type For Sale
Square Footage 4,124 sqft
Price per Sqft $121
Subdivision Lakewood Prairie
MLS Listing ID 12445919
Bedrooms 4
Full Baths 2
Half Baths 1
HOA Fees $55/mo
Year Built 2006
Annual Tax Amount $11,835
Tax Year 2024
Lot Dimensions 70 X 130
Property Sub-Type Detached Single
Property Description
Location
State IL
County Kendall
Rooms
Basement Unfinished, Bath/Stubbed, Egress Window, Full
Interior
Interior Features Cathedral Ceiling(s), Walk-In Closet(s)
Heating Natural Gas, Forced Air, Zoned
Cooling Central Air
Flooring Laminate
Fireplaces Number 1
Fireplace Y
Appliance Range, Microwave, Dishwasher, Refrigerator, Bar Fridge, Washer, Dryer, Disposal, Stainless Steel Appliance(s), Humidifier
Laundry Upper Level
Exterior
Garage Spaces 3.0
View Y/N true
Roof Type Asphalt
Building
Story 2 Stories
Foundation Concrete Perimeter
Sewer Public Sewer
Water Public
Structure Type Vinyl Siding,Brick
New Construction false
Schools
High Schools Minooka Community High School
School District 201, 201, 111
Others
HOA Fee Include Other
Ownership Fee Simple w/ HO Assn.
Special Listing Condition None

"My job is to find and attract mastery-based agents to the office, protect the culture, and make sure everyone is happy! "







