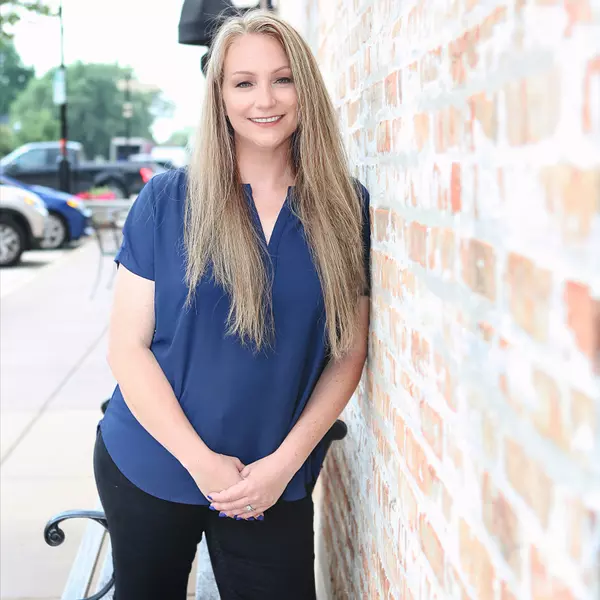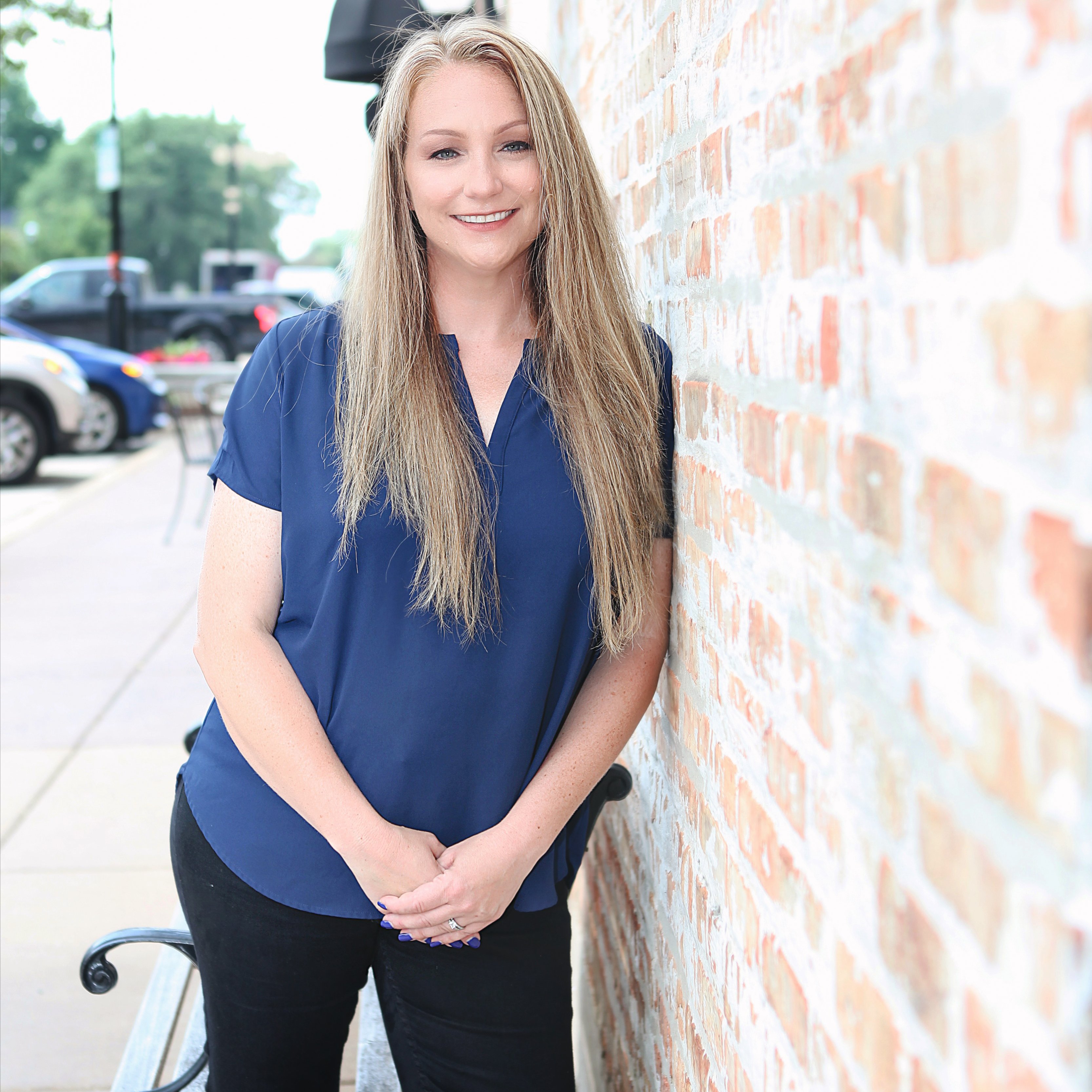
6 Beds
3 Baths
3,364 SqFt
6 Beds
3 Baths
3,364 SqFt
Key Details
Property Type Single Family Home
Sub Type Detached Single
Listing Status Active
Purchase Type For Sale
Square Footage 3,364 sqft
Price per Sqft $148
MLS Listing ID 12461437
Style Traditional
Bedrooms 6
Full Baths 3
Year Built 1993
Annual Tax Amount $8,055
Tax Year 2024
Lot Dimensions 62x168x65x17x17x9x1752
Property Sub-Type Detached Single
Property Description
Location
State IL
County Will
Community Curbs, Sidewalks, Street Lights, Street Paved
Rooms
Basement Finished, Crawl Space, Exterior Entry, Partial Exposure, Rec/Family Area, Sleeping Area, Storage Space, Full
Interior
Interior Features Vaulted Ceiling(s), Walk-In Closet(s), Open Floorplan, Dining Combo, Pantry
Heating Natural Gas
Cooling Central Air
Flooring Hardwood, Carpet, Wood
Fireplaces Number 1
Fireplaces Type Wood Burning
Fireplace Y
Appliance Double Oven, Microwave, Dishwasher, Refrigerator, Washer, Dryer, Stainless Steel Appliance(s), Gas Oven
Laundry Gas Dryer Hookup, In Unit
Exterior
Garage Spaces 2.0
View Y/N true
Roof Type Asphalt
Building
Lot Description Corner Lot, Irregular Lot
Story Split Level
Foundation Concrete Perimeter
Sewer Public Sewer
Water Public
Structure Type Vinyl Siding
New Construction false
Schools
School District 202, 202, 202
Others
HOA Fee Include None
Ownership Fee Simple
Special Listing Condition None

"My job is to find and attract mastery-based agents to the office, protect the culture, and make sure everyone is happy! "







