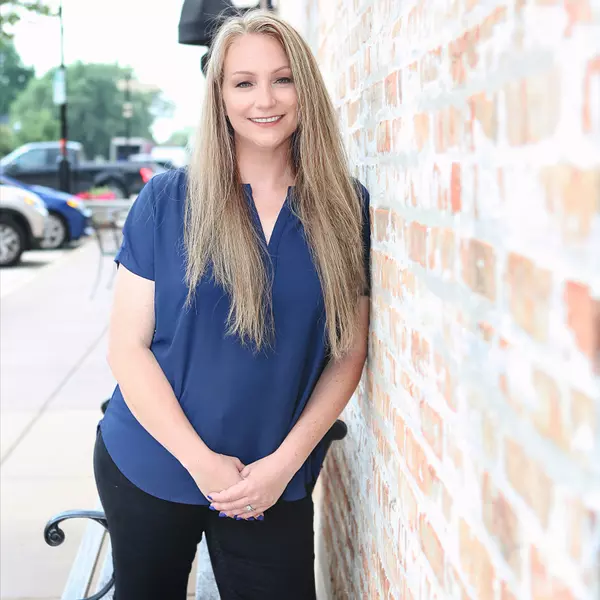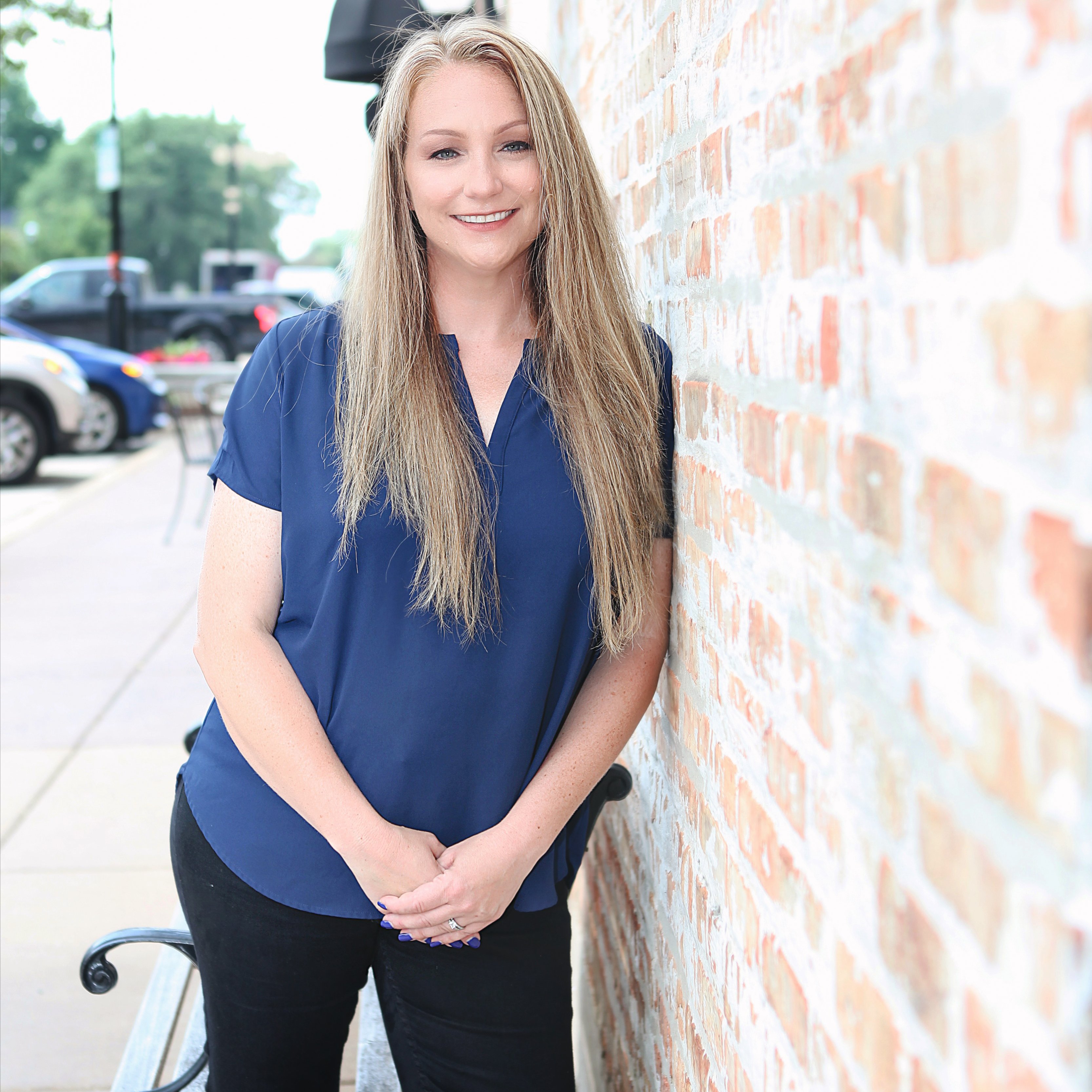
2 Beds
2 Baths
1,200 SqFt
2 Beds
2 Baths
1,200 SqFt
Key Details
Property Type Condo
Sub Type Condo
Listing Status Active
Purchase Type For Sale
Square Footage 1,200 sqft
Price per Sqft $162
Subdivision Windsor Woods
MLS Listing ID 12462485
Bedrooms 2
Full Baths 2
HOA Fees $465/mo
Year Built 1972
Annual Tax Amount $3,769
Tax Year 2023
Lot Dimensions COMMON
Property Sub-Type Condo
Property Description
Location
State IL
County Cook
Community Sidewalks
Rooms
Basement None
Interior
Heating Baseboard
Cooling Window Unit(s)
Flooring Laminate
Fireplace N
Appliance Range, Microwave, Dishwasher, Refrigerator, Disposal, Stainless Steel Appliance(s), Gas Oven
Laundry Common Area
Exterior
Exterior Feature Balcony
Community Features Sundeck, Pool, In Ground Pool
View Y/N true
Roof Type Asphalt
Building
Lot Description Common Grounds
Foundation Concrete Perimeter
Sewer Public Sewer
Water Public
Structure Type Brick
New Construction false
Schools
Elementary Schools Ivy Hill Elementary School
Middle Schools Thomas Middle School
High Schools Buffalo Grove High School
School District 25, 25, 214
Others
Pets Allowed Cats OK, Number Limit
HOA Fee Include Heat,Water,Parking,Insurance,Pool,Lawn Care,Scavenger,Snow Removal
Ownership Condo
Special Listing Condition None

"My job is to find and attract mastery-based agents to the office, protect the culture, and make sure everyone is happy! "







