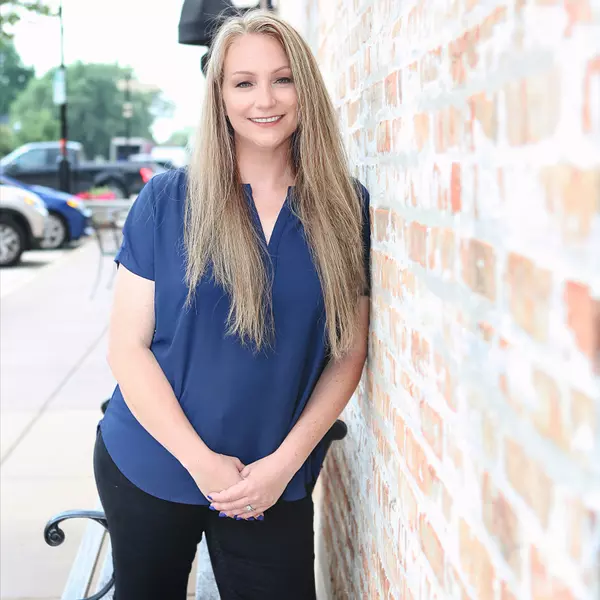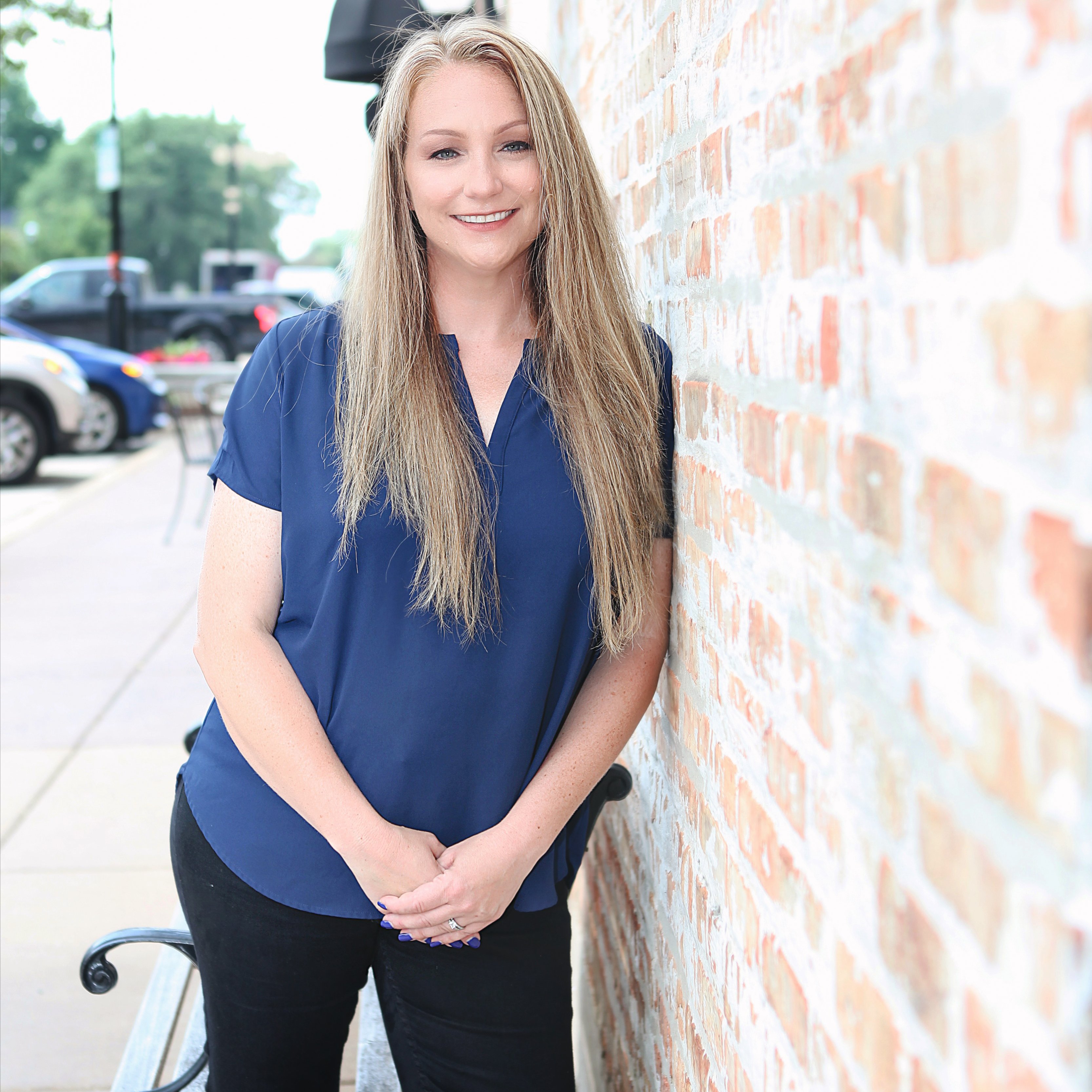
5 Beds
3.5 Baths
3,810 SqFt
5 Beds
3.5 Baths
3,810 SqFt
Open House
Sat Sep 13, 10:00am - 11:30am
Key Details
Property Type Single Family Home
Sub Type Detached Single
Listing Status Active
Purchase Type For Sale
Square Footage 3,810 sqft
Price per Sqft $99
Subdivision Windham
MLS Listing ID 12468091
Style Traditional
Bedrooms 5
Full Baths 3
Half Baths 1
Year Built 2000
Annual Tax Amount $7,781
Tax Year 2024
Lot Size 0.270 Acres
Lot Dimensions 40x143
Property Sub-Type Detached Single
Property Description
Location
State IL
County Mclean
Rooms
Basement Partially Finished, Egress Window, Rec/Family Area, Sleeping Area, Storage Space, Daylight, Partial
Interior
Interior Features Wet Bar, Built-in Features, Bookcases, High Ceilings, Separate Dining Room
Heating Natural Gas
Cooling Central Air
Flooring Hardwood, Wood
Fireplaces Number 1
Fireplaces Type Gas Log, Gas Starter
Fireplace Y
Appliance Range, Microwave, Dishwasher, Refrigerator, Disposal, Wine Refrigerator, Gas Cooktop, Humidifier
Laundry Main Level, In Unit, Sink
Exterior
Garage Spaces 2.0
View Y/N true
Roof Type Asphalt
Building
Lot Description Mature Trees, Pie Shaped Lot
Story 2 Stories
Sewer Public Sewer
Water Public
Structure Type Vinyl Siding,Brick
New Construction false
Schools
Elementary Schools Benjamin Elementary
Middle Schools Evans Jr High
High Schools Normal Community High School
School District 5, 5, 5
Others
HOA Fee Include None
Ownership Fee Simple
Special Listing Condition None

"My job is to find and attract mastery-based agents to the office, protect the culture, and make sure everyone is happy! "







