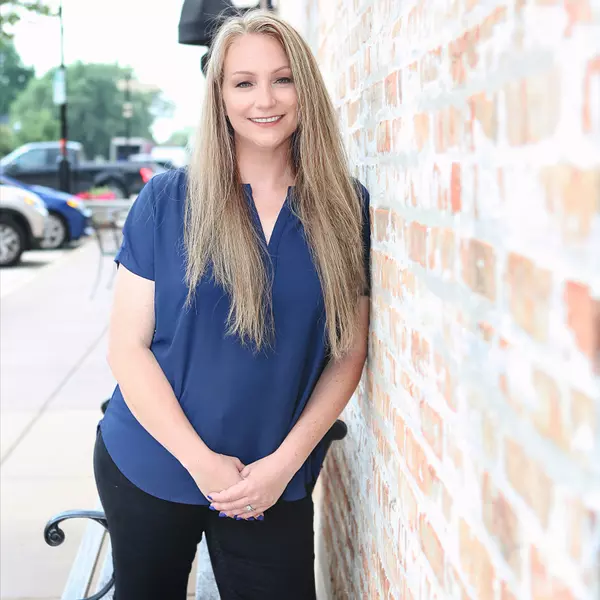
3 Beds
2 Baths
1,846 SqFt
3 Beds
2 Baths
1,846 SqFt
Key Details
Property Type Townhouse
Sub Type Townhouse-2 Story
Listing Status Active
Purchase Type For Sale
Square Footage 1,846 sqft
Price per Sqft $167
Subdivision Wexford West
MLS Listing ID 12466824
Bedrooms 3
Full Baths 2
HOA Fees $130/mo
Year Built 2002
Annual Tax Amount $5,242
Tax Year 2024
Lot Dimensions 21X50
Property Sub-Type Townhouse-2 Story
Property Description
Location
State IL
County Will
Community Sidewalks, Street Lights
Rooms
Basement None
Interior
Heating Natural Gas, Forced Air
Cooling Central Air
Fireplace N
Appliance Range, Microwave, Dishwasher, Refrigerator, Washer, Dryer, Disposal, Stainless Steel Appliance(s)
Laundry In Unit
Exterior
Garage Spaces 2.5
View Y/N true
Roof Type Asphalt
Building
Lot Description Corner Lot
Foundation Concrete Perimeter
Sewer Public Sewer
Water Public
Structure Type Aluminum Siding
New Construction false
Schools
Elementary Schools Grand Prairie Elementary School
Middle Schools Timber Ridge Middle School
High Schools Plainfield Central High School
School District 202, 202, 202
Others
Pets Allowed Cats OK, Dogs OK
HOA Fee Include Exterior Maintenance,Lawn Care,Snow Removal
Ownership Fee Simple w/ HO Assn.
Special Listing Condition None
Virtual Tour https://listings.lucrativedynamics.com/videos/01994453-fc39-7041-a74a-a1a457d7c0f4

"My job is to find and attract mastery-based agents to the office, protect the culture, and make sure everyone is happy! "







