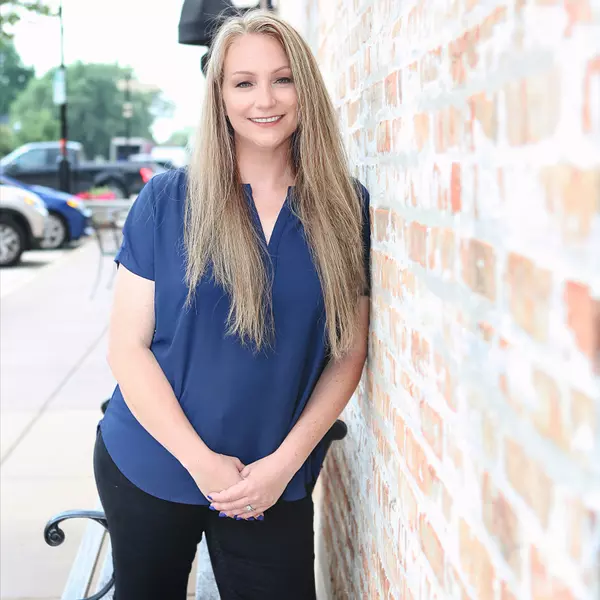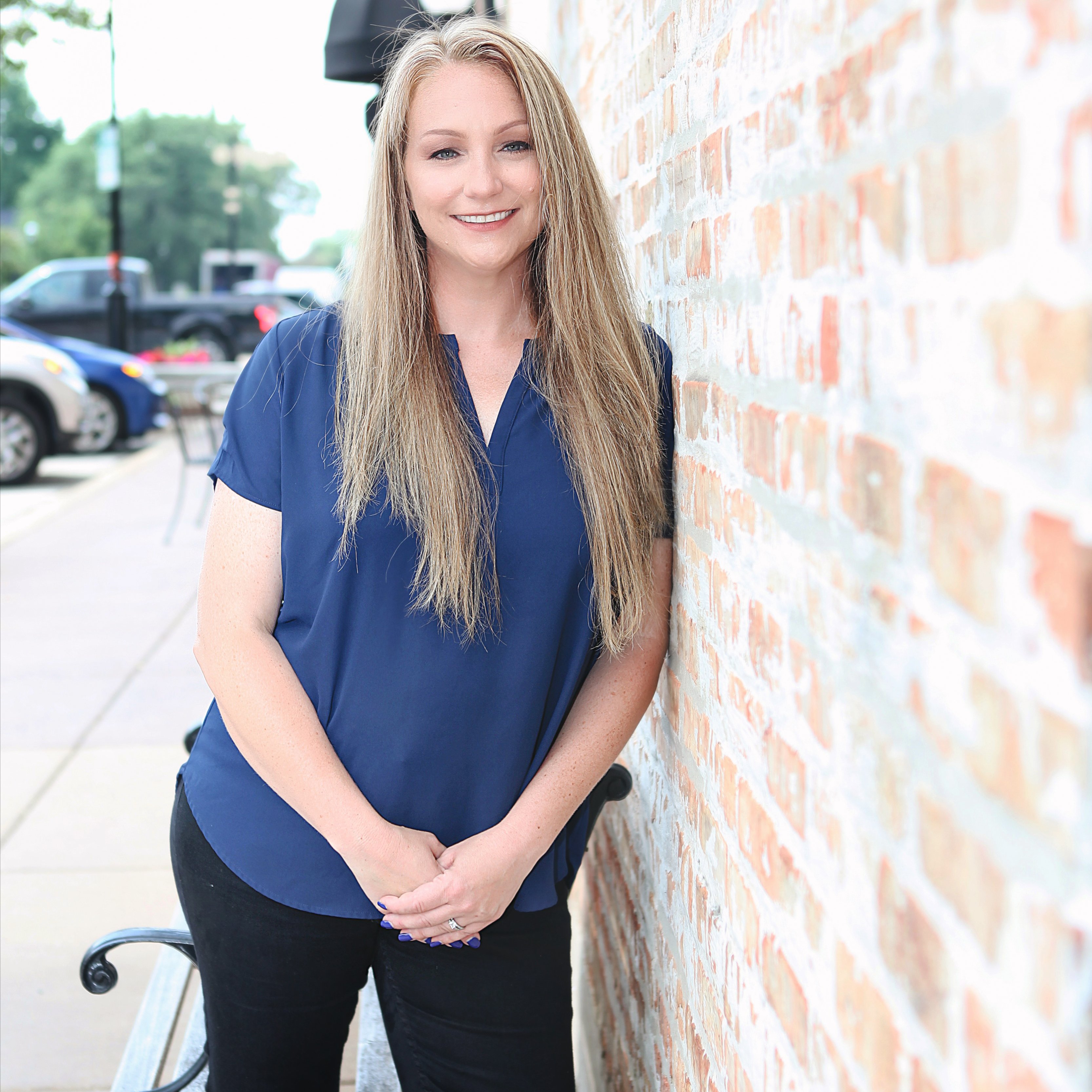
4 Beds
2.5 Baths
2,559 SqFt
4 Beds
2.5 Baths
2,559 SqFt
Key Details
Property Type Single Family Home
Sub Type Detached Single
Listing Status Active
Purchase Type For Sale
Square Footage 2,559 sqft
Price per Sqft $159
Subdivision Theodore'S Crossing
MLS Listing ID 12471344
Bedrooms 4
Full Baths 2
Half Baths 1
HOA Fees $280/ann
Year Built 2004
Annual Tax Amount $9,397
Tax Year 2024
Lot Size 8,276 Sqft
Lot Dimensions 65X125
Property Sub-Type Detached Single
Property Description
Location
State IL
County Will
Rooms
Basement Finished, Full
Interior
Heating Natural Gas, Forced Air
Cooling Central Air
Fireplace N
Exterior
Garage Spaces 2.0
View Y/N true
Roof Type Asphalt
Building
Story 2 Stories
Foundation Concrete Perimeter
Sewer Public Sewer
Water Public
Structure Type Brick
New Construction false
Schools
School District 30, 30, 204
Others
HOA Fee Include Other
Ownership Fee Simple
Special Listing Condition None

"My job is to find and attract mastery-based agents to the office, protect the culture, and make sure everyone is happy! "







