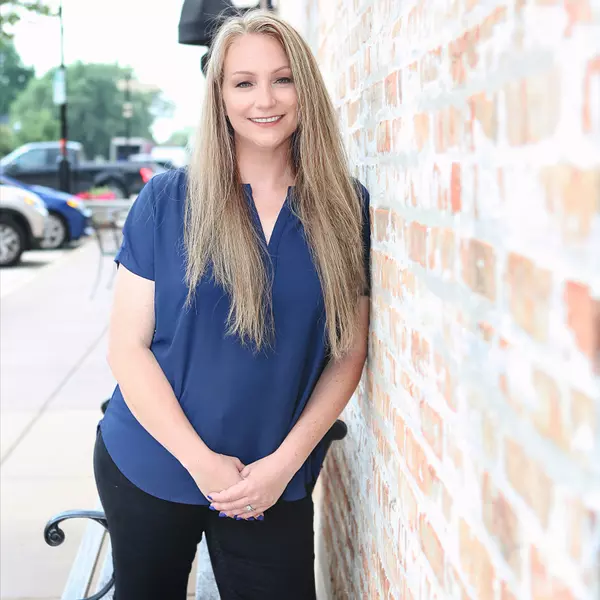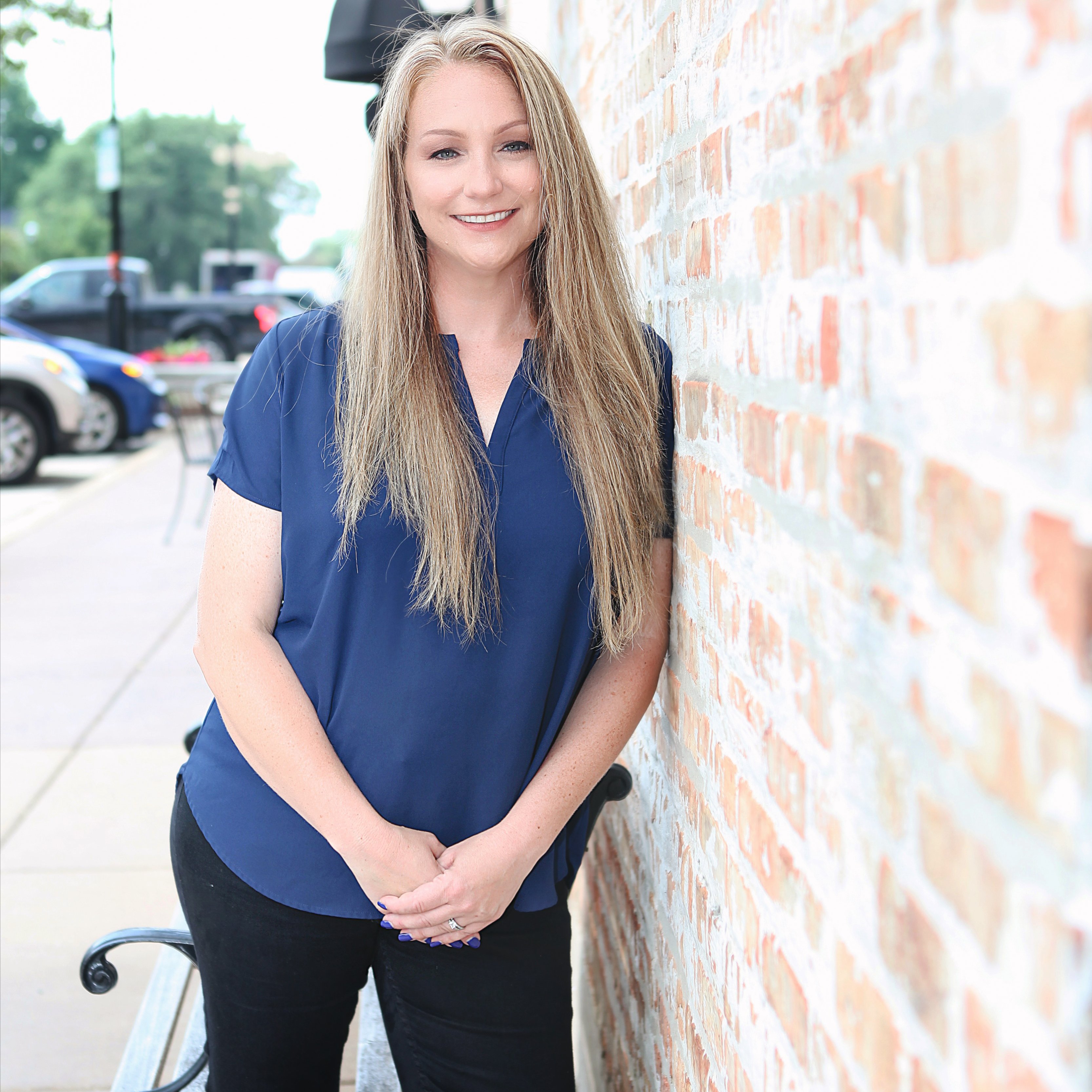
3 Beds
2 Baths
1,671 SqFt
3 Beds
2 Baths
1,671 SqFt
Key Details
Property Type Single Family Home
Sub Type Detached Single
Listing Status Active
Purchase Type For Sale
Square Footage 1,671 sqft
Price per Sqft $293
Subdivision Highview Hills
MLS Listing ID 12468622
Style Ranch
Bedrooms 3
Full Baths 2
Year Built 1962
Annual Tax Amount $7,946
Tax Year 2023
Lot Size 0.840 Acres
Lot Dimensions 75x202x284x70x234
Property Sub-Type Detached Single
Property Description
Location
State IL
County Cook
Rooms
Basement Finished, Crawl Space, Partial
Interior
Heating Natural Gas, Forced Air
Cooling Central Air
Flooring Hardwood
Fireplaces Number 1
Fireplaces Type Wood Burning, Attached Fireplace Doors/Screen
Fireplace Y
Appliance Range, Microwave, Dishwasher, Refrigerator, Washer, Dryer, Disposal, Stainless Steel Appliance(s)
Exterior
Garage Spaces 2.0
View Y/N true
Roof Type Asphalt
Building
Lot Description Cul-De-Sac, Landscaped
Story Split Level
Foundation Concrete Perimeter
Sewer Septic Tank
Water Well
Structure Type Brick,Frame
New Construction false
Schools
School District 46, 46, 46
Others
HOA Fee Include None
Ownership Fee Simple
Special Listing Condition None
Virtual Tour https://www.viewshoot.com/tour/MLS/1002_Bruce_Drive_Elgin_IL_60120_938_430038.html

"My job is to find and attract mastery-based agents to the office, protect the culture, and make sure everyone is happy! "







