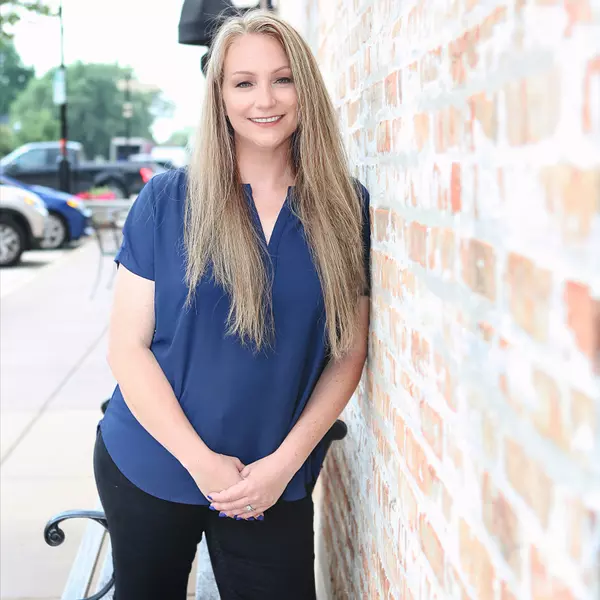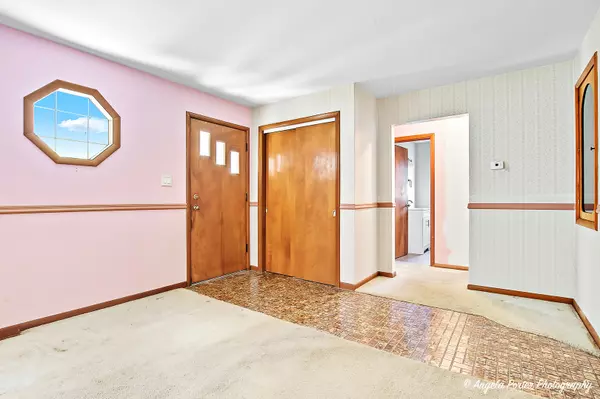
2 Beds
2 Baths
1,072 SqFt
2 Beds
2 Baths
1,072 SqFt
Key Details
Property Type Single Family Home
Sub Type Detached Single
Listing Status Active
Purchase Type For Sale
Square Footage 1,072 sqft
Price per Sqft $194
MLS Listing ID 12471188
Style Ranch
Bedrooms 2
Full Baths 2
Year Built 1956
Annual Tax Amount $5,300
Tax Year 2024
Lot Dimensions 47 x 180
Property Sub-Type Detached Single
Property Description
Location
State IL
County Lake
Rooms
Basement Unfinished, Partial
Interior
Interior Features 1st Floor Bedroom, 1st Floor Full Bath, Built-in Features
Heating Natural Gas, Forced Air
Cooling Central Air
Fireplaces Number 1
Fireplace Y
Appliance Range, Microwave, Dishwasher, Washer, Dryer, Disposal, Range Hood
Exterior
Exterior Feature Outdoor Grill
Garage Spaces 2.0
View Y/N true
Building
Story 1 Story
Sewer Public Sewer
Water Public
Structure Type Vinyl Siding,Brick
New Construction false
Schools
High Schools Zion-Benton Twnshp Hi School
School District 6, 6, 126
Others
HOA Fee Include None
Ownership Fee Simple
Special Listing Condition None








